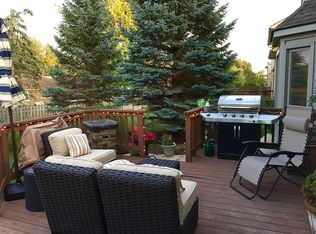Sold for $440,000
$440,000
7060 Fox Hills Rd, Canton, MI 48187
3beds
2,428sqft
Single Family Residence
Built in 1994
7,405.2 Square Feet Lot
$441,100 Zestimate®
$181/sqft
$2,874 Estimated rent
Home value
$441,100
$401,000 - $485,000
$2,874/mo
Zestimate® history
Loading...
Owner options
Explore your selling options
What's special
***Multiple offers received! Deadline end of day Sunday. Decision to be made 6/30*** Welcome to this cheery 3 bedroom, 2.5 bath home in the heart of Canton! This colonial offers nearly 1800 SQ FT of living space. Enter through the bright foyer into the heart of the home! The living spaces flow throughout the main level, offering lots of space for entertaining, families, and whatever your heart desires! The kitchen shines with granite countertops and stainless steel appliances, which are all new within the last 2 years, and included! The kitchen opens to the great room with a vaulted ceiling and brick surround fireplace! The formal dining room is currently used as a music room! This home has lots of natural light, neutral finishes mixed with some fun pops of color, and has been very well maintained! The majority of the interior has been repainted over the last few years. Upstairs, you’ll find 3 spacious bedrooms and 2 full baths. The primary bedroom includes a walk-in closet and a private en suite bathroom! Beautiful wood floors throughout much of the home! The finished basement adds extra living space, tons of storage, a spacious, clean laundry room, and a bonus office/game room! Out back, you have a semi-private yard and a large deck with some built-in privacy and plenty of space to BBQ & enjoy the Michigan summers! Sought-after Plymouth-Canton Schools. 22 min drive to Detroit Metro Airport, 5 min to major grocery stores, less than 10 min walk/bike ride to be sipping on margaritas on the patio of Los Tres Amigos Restaurant! This fun, well-maintained home is ready for its next owner! Showings start Saturday, 6/28
Zillow last checked: 8 hours ago
Listing updated: August 21, 2025 at 10:03am
Listed by:
Kate Dombrowski 734-905-2121,
RE/MAX Classic
Bought with:
Hisham Abdallah, 6501437654
Century 21 Curran & Oberski
Source: Realcomp II,MLS#: 20251010647
Facts & features
Interior
Bedrooms & bathrooms
- Bedrooms: 3
- Bathrooms: 3
- Full bathrooms: 2
- 1/2 bathrooms: 1
Primary bedroom
- Level: Second
- Dimensions: 14 X 12
Bedroom
- Level: Second
- Dimensions: 15 X 10
Bedroom
- Level: Second
- Dimensions: 12 X 12
Primary bathroom
- Level: Second
- Dimensions: 12 X 5
Other
- Level: Second
- Dimensions: 8 X 5
Other
- Level: Entry
- Dimensions: 5 X 5
Dining room
- Level: Entry
- Dimensions: 14 X 11
Flex room
- Level: Basement
- Dimensions: 26 X 13
Game room
- Level: Basement
- Dimensions: 10 X 12
Great room
- Level: Entry
- Dimensions: 18 X 14
Kitchen
- Level: Entry
- Dimensions: 15 X 12
Laundry
- Level: Basement
- Dimensions: 16 X 11
Living room
- Level: Entry
- Dimensions: 13 X 15
Other
- Level: Basement
- Dimensions: 21 X 19
Heating
- Forced Air, Natural Gas
Cooling
- Ceiling Fans, Central Air
Appliances
- Laundry: Laundry Room
Features
- Basement: Finished,Full
- Has fireplace: Yes
- Fireplace features: Great Room
Interior area
- Total interior livable area: 2,428 sqft
- Finished area above ground: 1,778
- Finished area below ground: 650
Property
Parking
- Total spaces: 2
- Parking features: Two Car Garage, Attached, Direct Access, Garage Faces Front
- Attached garage spaces: 2
Features
- Levels: Three
- Stories: 3
- Entry location: GroundLevelwSteps
- Patio & porch: Deck, Porch
- Pool features: None
Lot
- Size: 7,405 sqft
- Dimensions: 66 x 111
Details
- Parcel number: 71038070035000
- Special conditions: Short Sale No,Standard
Construction
Type & style
- Home type: SingleFamily
- Architectural style: Colonial
- Property subtype: Single Family Residence
Materials
- Brick, Other
- Foundation: Basement, Poured
- Roof: Asphalt
Condition
- New construction: No
- Year built: 1994
Utilities & green energy
- Sewer: Public Sewer
- Water: Public
Community & neighborhood
Location
- Region: Canton
- Subdivision: WAYNE COUNTY CONDO SUB PLAN 351
HOA & financial
HOA
- Has HOA: Yes
- HOA fee: $450 annually
Other
Other facts
- Listing agreement: Exclusive Right To Sell
- Listing terms: Cash,Conventional,FHA,Va Loan
Price history
| Date | Event | Price |
|---|---|---|
| 7/25/2025 | Sold | $440,000+10%$181/sqft |
Source: | ||
| 7/1/2025 | Pending sale | $399,900$165/sqft |
Source: | ||
| 6/28/2025 | Listed for sale | $399,900$165/sqft |
Source: | ||
Public tax history
Tax history is unavailable.
Neighborhood: 48187
Nearby schools
GreatSchools rating
- 7/10Miller Elementary SchoolGrades: PK-5Distance: 0.7 mi
- 6/10Discovery Middle SchoolGrades: 6-8Distance: 0.3 mi
- 9/10Canton High SchoolGrades: 6-12Distance: 1 mi
Get a cash offer in 3 minutes
Find out how much your home could sell for in as little as 3 minutes with a no-obligation cash offer.
Estimated market value$441,100
Get a cash offer in 3 minutes
Find out how much your home could sell for in as little as 3 minutes with a no-obligation cash offer.
Estimated market value
$441,100
