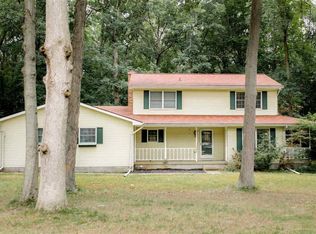This Jackson home features 4 beds, 2 baths, and 1,911 sq. feet! Pulling up, you'll notice the attached garage and a spacious front porch perfect for welcoming guests. Inside, you're greeted by gorgeous wood floors and a large living room with a cozy fireplace. Around the corner is the eat-in kitchen, equipped with stainless steel appliances, and an abundance of space for storing and preparing your favorite foods. Downstairs, the unfinished basement offers the ideal place for storing bulk supplies, seasonal decor, and any other odds and ends. Step outside to a wide private yard that backs up to plenty of lush greenery. Home offers lots of updates and a trail for family fun! To see the property in person, schedule a showing with your favorite agent today
This property is off market, which means it's not currently listed for sale or rent on Zillow. This may be different from what's available on other websites or public sources.
