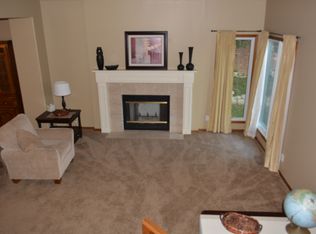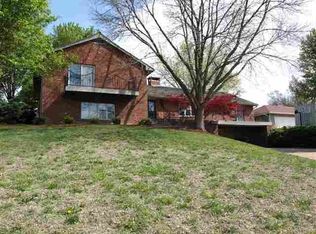Sold
Price Unknown
7060 SW Fountaindale Rd, Topeka, KS 66614
4beds
3,086sqft
Single Family Residence, Residential
Built in 1975
0.41 Acres Lot
$353,200 Zestimate®
$--/sqft
$2,922 Estimated rent
Home value
$353,200
$304,000 - $413,000
$2,922/mo
Zestimate® history
Loading...
Owner options
Explore your selling options
What's special
Where comfort meets convenience with a view! This spacious 4-bedroom, 3.5-bath home offers a view of Lake Sherwood right from the front door. Inside, you'll love the open floor plan, large kitchen, and flexible living areas perfect for entertaining or relaxing. The finished lower level makes a great rec room or second living space. Outside, enjoy a huge backyard with room to play, garden, or gather. A rare find in a sought-after location!
Zillow last checked: 8 hours ago
Listing updated: October 02, 2025 at 09:50am
Listed by:
Nick Koch 785-268-1035,
KW One Legacy Partners, LLC
Bought with:
Stephanie Slack, 00251318
Rockford Real Estate LLC
Source: Sunflower AOR,MLS#: 240296
Facts & features
Interior
Bedrooms & bathrooms
- Bedrooms: 4
- Bathrooms: 4
- Full bathrooms: 3
- 1/2 bathrooms: 1
Primary bedroom
- Level: Upper
- Area: 419.64
- Dimensions: 26.9 x 15.6
Bedroom 2
- Level: Upper
- Area: 394.12
- Dimensions: 16.7 x 23.6
Bedroom 3
- Level: Upper
- Area: 148.92
- Dimensions: 14.6 x 10.2
Bedroom 4
- Level: Upper
- Area: 182.7
- Dimensions: 14.5 x 12.6
Laundry
- Level: Lower
Heating
- Electric
Cooling
- Central Air
Appliances
- Included: Electric Range, Range Hood, Dishwasher, Refrigerator, Disposal, Washer, Dryer
- Laundry: Separate Room
Features
- Flooring: Vinyl, Ceramic Tile, Carpet
- Basement: Concrete,Full,Partially Finished
- Number of fireplaces: 2
- Fireplace features: Two, Wood Burning, Family Room, Master Bedroom
Interior area
- Total structure area: 3,086
- Total interior livable area: 3,086 sqft
- Finished area above ground: 2,254
- Finished area below ground: 832
Property
Parking
- Total spaces: 2
- Parking features: Attached
- Attached garage spaces: 2
Features
- Levels: Multi/Split
- Patio & porch: Patio, Deck
- Waterfront features: Lake Access
Lot
- Size: 0.41 Acres
Details
- Parcel number: R57094
- Special conditions: Standard,Arm's Length
Construction
Type & style
- Home type: SingleFamily
- Property subtype: Single Family Residence, Residential
Materials
- Roof: Architectural Style
Condition
- Year built: 1975
Utilities & green energy
- Water: Public
Community & neighborhood
Location
- Region: Topeka
- Subdivision: Sherwood Estates
Price history
| Date | Event | Price |
|---|---|---|
| 10/2/2025 | Sold | -- |
Source: | ||
| 9/8/2025 | Pending sale | $359,000$116/sqft |
Source: | ||
| 8/13/2025 | Price change | $359,000-4.3%$116/sqft |
Source: | ||
| 7/16/2025 | Price change | $374,990-2.6%$122/sqft |
Source: | ||
| 7/10/2025 | Listed for sale | $385,000+97.5%$125/sqft |
Source: | ||
Public tax history
| Year | Property taxes | Tax assessment |
|---|---|---|
| 2025 | -- | $30,440 +2% |
| 2024 | $4,256 +7.7% | $29,843 +5% |
| 2023 | $3,953 +11% | $28,421 +11% |
Find assessor info on the county website
Neighborhood: 66614
Nearby schools
GreatSchools rating
- 6/10Farley Elementary SchoolGrades: PK-6Distance: 0.5 mi
- 6/10Washburn Rural Middle SchoolGrades: 7-8Distance: 3.8 mi
- 8/10Washburn Rural High SchoolGrades: 9-12Distance: 3.6 mi
Schools provided by the listing agent
- Elementary: Farley Elementary School/USD 437
- Middle: Washburn Rural Middle School/USD 437
- High: Washburn Rural High School/USD 437
Source: Sunflower AOR. This data may not be complete. We recommend contacting the local school district to confirm school assignments for this home.

