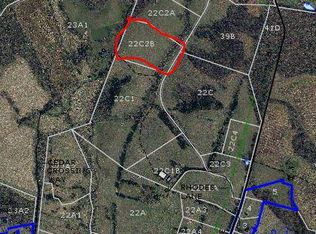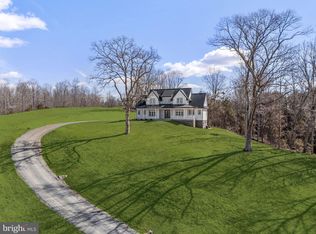Sold for $996,549 on 06/14/23
$996,549
7060 Silk Rd, Culpeper, VA 22701
3beds
2,798sqft
Single Family Residence
Built in 2021
20.44 Acres Lot
$1,080,600 Zestimate®
$356/sqft
$3,252 Estimated rent
Home value
$1,080,600
$1.02M - $1.17M
$3,252/mo
Zestimate® history
Loading...
Owner options
Explore your selling options
What's special
To Be Built - The Sussex Model. 3.57 AC lot. Great Location! Quality built home. Front porch included in base price. Semi-custom builder allows buyers to make changes. Some of standard features included in the price: maple cabinets, granite in kitchen with granite composite under mount sink, luxury vinyl plank flooring (LVP) in kitchen eating area, laundry, foyer, and baths, 30 year arch roof single, 2 zoned HVAC, full unfinished basement with RI plumbing for future bath, 2 car garage. Visit builder's interactive website to view additional models & floor plans. Energy efficient house. Builder offers $3,500 towards buyer's CC if buyer uses 1 of approved lenders & title co. Ask agent for Builder's website information to view interactive floor plans. Photos may show options not included in base price. No HOA. High-speed internet is available at this location. HOA for the Silk Rd maintenance only. $100 annually.
Zillow last checked: 8 hours ago
Listing updated: April 13, 2024 at 11:03am
Listed by:
R.Terry Cheatle 540-718-0695,
CENTURY 21 New Millennium,
Co-Listing Agent: James M Cheatle 540-718-2950,
CENTURY 21 New Millennium
Bought with:
R.Terry Cheatle, 0225032067
CENTURY 21 New Millennium
Source: Bright MLS,MLS#: VACU2000058
Facts & features
Interior
Bedrooms & bathrooms
- Bedrooms: 3
- Bathrooms: 3
- Full bathrooms: 2
- 1/2 bathrooms: 1
- Main level bathrooms: 1
Basement
- Area: 600
Heating
- Central, Forced Air, Heat Pump, Programmable Thermostat, Zoned, Electric
Cooling
- Ceiling Fan(s), Central Air, Heat Pump, Programmable Thermostat, Zoned, Electric
Appliances
- Included: Dishwasher, Energy Efficient Appliances, Exhaust Fan, Ice Maker, Microwave, Refrigerator, Stainless Steel Appliance(s), Water Heater, Cooktop, Double Oven, Oven, Electric Water Heater
- Laundry: Upper Level, Washer/Dryer Hookups Only
Features
- Ceiling Fan(s), Combination Kitchen/Dining, Dining Area, Family Room Off Kitchen, Open Floorplan, Eat-in Kitchen, Kitchen Island, Pantry, Primary Bath(s), Recessed Lighting, Bathroom - Stall Shower, Store/Office, Bathroom - Tub Shower, Upgraded Countertops, Walk-In Closet(s), Dry Wall
- Flooring: Carpet, Vinyl, Other
- Doors: Insulated, Six Panel, ENERGY STAR Qualified Doors
- Windows: Double Pane Windows, Energy Efficient, Insulated Windows, Low Emissivity Windows, Screens, ENERGY STAR Qualified Windows
- Basement: Connecting Stairway,Partial,Full,Interior Entry,Exterior Entry,Concrete,Rough Bath Plumb,Walk-Out Access,Windows,Improved,Partially Finished
- Has fireplace: No
Interior area
- Total structure area: 2,798
- Total interior livable area: 2,798 sqft
- Finished area above ground: 2,198
- Finished area below ground: 600
Property
Parking
- Total spaces: 2
- Parking features: Inside Entrance, Garage Faces Side, Garage Door Opener, Gravel, Attached, Driveway
- Attached garage spaces: 2
- Has uncovered spaces: Yes
Accessibility
- Accessibility features: Doors - Lever Handle(s), Other
Features
- Levels: Three
- Stories: 3
- Patio & porch: Deck, Patio, Porch, Screened
- Exterior features: Sidewalks
- Pool features: None
- Has view: Yes
- View description: Mountain(s)
Lot
- Size: 20.44 Acres
Details
- Additional structures: Above Grade, Below Grade
- Parcel number: NO TAX RECORD
- Zoning: RA
- Special conditions: Standard
Construction
Type & style
- Home type: SingleFamily
- Architectural style: Colonial
- Property subtype: Single Family Residence
Materials
- Vinyl Siding
- Foundation: Concrete Perimeter
- Roof: Architectural Shingle,Asphalt
Condition
- Excellent
- New construction: Yes
- Year built: 2021
Details
- Builder model: SUSSEX
- Builder name: TRIGON HOMES, LLC
Utilities & green energy
- Sewer: Septic = # of BR
- Water: Well
Community & neighborhood
Security
- Security features: Carbon Monoxide Detector(s), Smoke Detector(s)
Location
- Region: Culpeper
- Subdivision: Orchard Hill Farm
HOA & financial
HOA
- Has HOA: Yes
- HOA fee: $100 annually
Other
Other facts
- Listing agreement: Exclusive Right To Sell
- Listing terms: Cash,Contract,Conventional,FHA,VA Loan
- Ownership: Fee Simple
Price history
| Date | Event | Price |
|---|---|---|
| 6/14/2023 | Sold | $996,549+36%$356/sqft |
Source: | ||
| 6/17/2021 | Pending sale | $732,900$262/sqft |
Source: | ||
Public tax history
Tax history is unavailable.
Neighborhood: 22701
Nearby schools
GreatSchools rating
- 4/10Emerald Hill Elementary SchoolGrades: PK-5Distance: 4.7 mi
- 5/10Culpeper Middle SchoolGrades: 6-8Distance: 8.3 mi
- 4/10Culpeper County High SchoolGrades: 9-12Distance: 8.1 mi
Schools provided by the listing agent
- Elementary: Emerald Hill
- Middle: Culpeper
- High: Culpeper County
- District: Culpeper County Public Schools
Source: Bright MLS. This data may not be complete. We recommend contacting the local school district to confirm school assignments for this home.

Get pre-qualified for a loan
At Zillow Home Loans, we can pre-qualify you in as little as 5 minutes with no impact to your credit score.An equal housing lender. NMLS #10287.
Sell for more on Zillow
Get a free Zillow Showcase℠ listing and you could sell for .
$1,080,600
2% more+ $21,612
With Zillow Showcase(estimated)
$1,102,212
