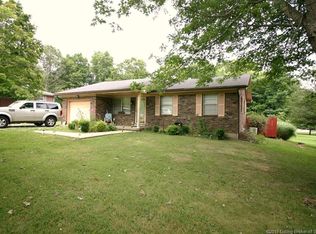ARE YOU FLIPPING KIDDING ME?? 2400 sq. foot house in Floyds Knobs for HOW MUCH?? Come see this charming one owner ranch with an open floor plan and breathtaking panoramic country views. You'll fall in love with this spacious 3 bedroom 2.5 bathroom ranch with a full finished basement. The first floor features a split floor plan with open living room, dining area and big kitchen. All the appliances stay with the home. The walk out lower level has a BIG family room with a wood burning stove, a large laundry room, and a full bathroom. There are plenty of newer energy efficient windows to enjoy the .56 acre of land. Wake up each morning to awe-inspiring sunrises and drift off to sleep each night with the tranquil sounds of nature. There is a utility garage at the rear of the house and a large shed outside for even more storage options. Situated in a friendly community with an award-winning Floyd Central school system, just 12 short minutes from 64.Why are you still reading this?? CALL NOW BEFORE THIS PROPERTY IS SOLD! Sq ft & rm sz approx.
This property is off market, which means it's not currently listed for sale or rent on Zillow. This may be different from what's available on other websites or public sources.
