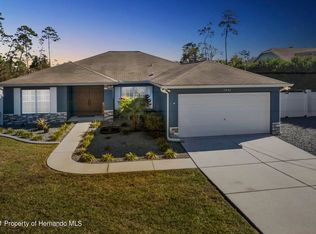Price reduced again! Looking for a In law suite, 4 bedroom 3 bath, 2 car garage solar heated salt water pool home is two story with lower level area has a one bedroom one bath with 1068 sq. ft of living area, great rm, ,kitchen, laundry rm, and separate entry. The upper level has 1643 sq. ft of living area with 3 bedrooms 2 baths, kitchen and laundry room. Workshop/Hobby Room adjacent to garage has 251 sq ft under heat and air. New roof 10/2016, and new air conditioning in 11/2018. New septic system 2013. Security system. Storage shed. Outside painted in 2016. All inside walls are insulated . Home is wired for a generator. Close to US 50 and US 19 with hospital,medical offices, restaurants, shopping and Weeki Wachee State Park. Repaired sinkhole.Fully insurable
This property is off market, which means it's not currently listed for sale or rent on Zillow. This may be different from what's available on other websites or public sources.

