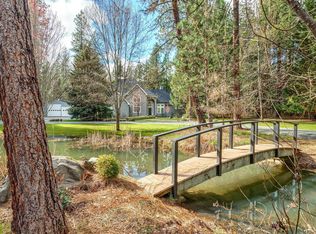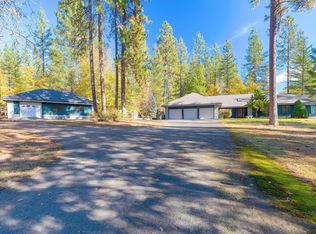Great location in spectacular Evans Valley. This beautiful home features seclusion surrounded by colorful foliage and towering pines. Large commercial style shop, wrap around porch, in-ground pool, garden area, paved driveway on highly sought after Redthorne Rd. Grand entry, open living space with breakfast nook, island kitchen, granite counters, sub-zero style refrigerator, trash compactor, multiple fireplaces throughout including the downstairs master suite, wood floors, ceiling fans, custom cabinetry and banisters, additional office space, formal dining/living room, master has large bathroom w/jetted tub and walk in closet. Large laundry and a plethora of linen space. Wooded views from every window, cobblestone pavers in back yard near pool and firepit, room and seclusion between neighbors. Lots of room for RV parking and toys. Newer roof, newer HVAC, newer skylights. Minutes from City of Rogue River and short commute to Grants Pass and Medford.
This property is off market, which means it's not currently listed for sale or rent on Zillow. This may be different from what's available on other websites or public sources.

