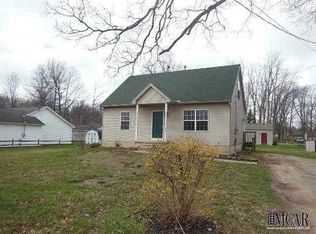Sold for $250,000
$250,000
7063 Elmwood Rd, Temperance, MI 48182
4beds
1,418sqft
Single Family Residence
Built in 1990
10,018.8 Square Feet Lot
$252,600 Zestimate®
$176/sqft
$1,772 Estimated rent
Home value
$252,600
$215,000 - $296,000
$1,772/mo
Zestimate® history
Loading...
Owner options
Explore your selling options
What's special
Move-In Ready and waiting for you! This Cape Cod is located in desirable Bedford Township! With all the big-ticket items already done, this home is truly move in ready! This 4-bedroom, 2 full bath home blends classic charm with modern updates. Step inside the living room to find a charming bay window that lets in warm, natural light. There is new flooring throughout, fresh paint, and tastefully updated bathrooms. The kitchen features granite countertops, gas stove and overlooks a beautifully updated landscaped backyard complete with patio and pergola. There is also a shed for extra storage! Additional highlights include new roof on house and garage, new furnace and new hot water tank ALL in 2024. No delays just new beginnings with possession at closing!!!
Zillow last checked: 8 hours ago
Listing updated: September 26, 2025 at 07:26am
Listed by:
Mary Lehr 419-250-0022,
Key Realty One LLC - Summerfield
Bought with:
Angela Gardiner, 6501307871
The Danberry Company - Temperance
Source: MiRealSource,MLS#: 50185785 Originating MLS: Southeastern Border Association of REALTORS
Originating MLS: Southeastern Border Association of REALTORS
Facts & features
Interior
Bedrooms & bathrooms
- Bedrooms: 4
- Bathrooms: 2
- Full bathrooms: 2
- Main level bathrooms: 1
- Main level bedrooms: 2
Bedroom 1
- Level: Main
- Area: 169
- Dimensions: 13 x 13
Bedroom 2
- Level: Main
- Area: 120
- Dimensions: 12 x 10
Bedroom 3
- Level: Upper
- Area: 208
- Dimensions: 16 x 13
Bedroom 4
- Level: Upper
- Area: 208
- Dimensions: 16 x 13
Bathroom 1
- Level: Main
Bathroom 2
- Level: Upper
Kitchen
- Level: Main
- Area: 168
- Dimensions: 14 x 12
Living room
- Level: Main
- Area: 228
- Dimensions: 19 x 12
Heating
- Forced Air, Natural Gas
Features
- Basement: Crawl Space
- Has fireplace: No
Interior area
- Total structure area: 1,418
- Total interior livable area: 1,418 sqft
- Finished area above ground: 1,418
- Finished area below ground: 0
Property
Parking
- Total spaces: 2
- Parking features: Detached
- Garage spaces: 2
Features
- Levels: One and One Half
- Stories: 1
- Frontage type: Road
- Frontage length: 89
Lot
- Size: 10,018 sqft
- Dimensions: 89 x 115
Details
- Parcel number: 02 430 149 20
- Special conditions: Private
Construction
Type & style
- Home type: SingleFamily
- Architectural style: Cape Cod
- Property subtype: Single Family Residence
Materials
- Vinyl Siding
Condition
- Year built: 1990
Utilities & green energy
- Sewer: Public Sanitary
- Water: Public
Community & neighborhood
Location
- Region: Temperance
- Subdivision: No
Other
Other facts
- Listing agreement: Exclusive Right To Sell
- Listing terms: Cash,Conventional,FHA
Price history
| Date | Event | Price |
|---|---|---|
| 9/24/2025 | Sold | $250,000+0%$176/sqft |
Source: | ||
| 8/25/2025 | Pending sale | $249,900$176/sqft |
Source: | ||
| 8/23/2025 | Listed for sale | $249,900+42.8%$176/sqft |
Source: | ||
| 9/14/2021 | Sold | $175,000+3%$123/sqft |
Source: | ||
| 8/10/2021 | Pending sale | $169,900$120/sqft |
Source: | ||
Public tax history
| Year | Property taxes | Tax assessment |
|---|---|---|
| 2025 | $2,264 +4% | $97,500 +6% |
| 2024 | $2,176 +4.4% | $92,000 +10.8% |
| 2023 | $2,085 +51.8% | $83,000 +6.5% |
Find assessor info on the county website
Neighborhood: 48182
Nearby schools
GreatSchools rating
- 7/10Douglas Road Elementary SchoolGrades: K-5Distance: 0.4 mi
- 6/10Bedford Junior High SchoolGrades: 6-8Distance: 1.8 mi
- 7/10Bedford Senior High SchoolGrades: 9-12Distance: 1.6 mi
Schools provided by the listing agent
- District: Bedford Public Schools
Source: MiRealSource. This data may not be complete. We recommend contacting the local school district to confirm school assignments for this home.

Get pre-qualified for a loan
At Zillow Home Loans, we can pre-qualify you in as little as 5 minutes with no impact to your credit score.An equal housing lender. NMLS #10287.
