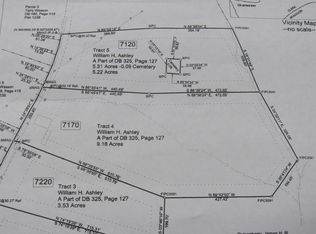This home should check a LOT of your boxes! This is YOUR chance to enjoy the serenity and privacy of living in the country, yet less than 5 miles from Winchester! Sit on the screened-in front porch with your favorite beverage and watch the hundreds of fireflies. No restrictions here! If it's legal, it's O.K. Target shoot, play your music loud, have a bonfire party, build a treehouse in your front yard, etc.!! Situated on 3.88 acres and has the charm of yesteryear with all the conveniences of today's lifestyle. Lots of hardwood flooring along with antique light fixtures (with updated wiring) and detailed carpentry. 5 bedrooms (1 down and 4 up) and the possibility of a 6th bedroom (on the 1st floor). Outside you will notice the beautiful landscaping around the perimeter of the home. You also have an oversized 24'x36' insulated detached garage and another detached 1 car garage (16'x23'). Double Man Caves! Also, a new Coleman above ground oval shaped pool (26'x12'x52'') purchased in the Spring of 2022! This location provides excellent access to either I-75 or I-64. Approximately 25 minutes to Hamburg/Lexington. Call today to see this stunning home.
This property is off market, which means it's not currently listed for sale or rent on Zillow. This may be different from what's available on other websites or public sources.

