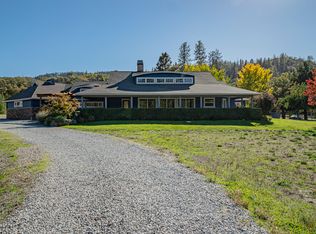Closed
$1,275,000
7064 Old Stage Rd, Central Point, OR 97502
3beds
3baths
3,122sqft
Single Family Residence
Built in 2020
5 Acres Lot
$1,281,700 Zestimate®
$408/sqft
$2,757 Estimated rent
Home value
$1,281,700
$1.15M - $1.44M
$2,757/mo
Zestimate® history
Loading...
Owner options
Explore your selling options
What's special
Welcome to one of the most private luxury properties on the market! Located on Old Stage Rd in Central Point. As you drive through the gated entrance, you follow the fully paved driveway up to the home. Situated on 5 acres of useable land, backing 40 acres of BLM. This newer single-story custom-built home has a split floor plan & open layout concept. With 3,000+ sqft, 3 beds, 2.5 baths featuring real hardwood floors throughout the entire residence, along with impressive 11 ft coffered ceilings. The kitchen is an entertainer's dream with an oversized island, complemented by all-wood cabinets and newer stainless steel / glass appliances. The primary bedroom has vaulted ceilings, smart under-lighting in the hallway, and a massive walk-in closet. The primary bathroom boasts a soaking tub with views, double vanities, and an extra large walk-in tile shower. 50 year roof, energy star qualified zoned heating & cooling system, fully permitted shop location, & 2 Full RV Hookup spots!
Zillow last checked: 8 hours ago
Listing updated: April 22, 2025 at 11:46am
Listed by:
eXp Realty, LLC 888-814-9613
Bought with:
John L. Scott Medford
Source: Oregon Datashare,MLS#: 220178878
Facts & features
Interior
Bedrooms & bathrooms
- Bedrooms: 3
- Bathrooms: 3
Heating
- ENERGY STAR Qualified Equipment, Heat Pump, Zoned
Cooling
- Central Air, ENERGY STAR Qualified Equipment, Heat Pump, Zoned
Appliances
- Included: Instant Hot Water, Cooktop, Dishwasher, Disposal, Double Oven, Dryer, Microwave, Range Hood, Refrigerator, Tankless Water Heater, Washer, Water Purifier, Water Softener, Wine Refrigerator
Features
- Smart Light(s), Breakfast Bar, Built-in Features, Ceiling Fan(s), Double Vanity, Dry Bar, Enclosed Toilet(s), Kitchen Island, Open Floorplan, Pantry, Primary Downstairs, Smart Thermostat, Solid Surface Counters, Vaulted Ceiling(s), Walk-In Closet(s), Wet Bar, Wired for Data
- Flooring: Hardwood, Tile
- Windows: Double Pane Windows, ENERGY STAR Qualified Windows, Vinyl Frames
- Has fireplace: Yes
- Fireplace features: Living Room, Wood Burning
- Common walls with other units/homes: No Common Walls
Interior area
- Total structure area: 3,122
- Total interior livable area: 3,122 sqft
Property
Parking
- Total spaces: 5
- Parking features: Asphalt, Attached, Driveway, Garage Door Opener, Gated, RV Access/Parking
- Attached garage spaces: 5
- Has uncovered spaces: Yes
Accessibility
- Accessibility features: Accessible Approach with Ramp, Accessible Bedroom, Accessible Closets, Accessible Doors, Accessible Entrance, Accessible Full Bath, Accessible Hallway(s), Accessible Kitchen, Smart Technology
Features
- Levels: One
- Stories: 1
- Patio & porch: Patio
- Exterior features: Fire Pit, RV Hookup
- Spa features: Spa/Hot Tub
- Fencing: Fenced
- Has view: Yes
- View description: Mountain(s), Territorial
Lot
- Size: 5 Acres
- Features: Adjoins Public Lands, Landscaped, Level, Sprinkler Timer(s), Sprinklers In Rear
Details
- Additional structures: RV/Boat Storage, Storage
- Parcel number: 11001647
- Zoning description: WR
- Special conditions: Standard
Construction
Type & style
- Home type: SingleFamily
- Architectural style: Craftsman
- Property subtype: Single Family Residence
Materials
- Concrete, Frame
- Foundation: Concrete Perimeter
- Roof: Composition,Metal
Condition
- New construction: No
- Year built: 2020
Details
- Builder name: Premier Tech Homes
Utilities & green energy
- Sewer: Septic Tank
- Water: Well
Community & neighborhood
Security
- Security features: Carbon Monoxide Detector(s), Smoke Detector(s)
Community
- Community features: Access to Public Lands
Location
- Region: Central Point
Other
Other facts
- Listing terms: Cash,Conventional,VA Loan
- Road surface type: Paved
Price history
| Date | Event | Price |
|---|---|---|
| 7/31/2024 | Sold | $1,275,000-8.9%$408/sqft |
Source: | ||
| 6/30/2024 | Pending sale | $1,399,999$448/sqft |
Source: | ||
| 5/20/2024 | Price change | $1,399,999-6.7%$448/sqft |
Source: | ||
| 4/25/2024 | Price change | $1,500,000-6.2%$480/sqft |
Source: | ||
| 3/20/2024 | Listed for sale | $1,599,999+644.2%$512/sqft |
Source: | ||
Public tax history
| Year | Property taxes | Tax assessment |
|---|---|---|
| 2024 | $7,560 +3.6% | $812,070 +3% |
| 2023 | $7,300 +1.9% | $788,420 |
| 2022 | $7,166 +61.5% | $788,420 +62.6% |
Find assessor info on the county website
Neighborhood: 97502
Nearby schools
GreatSchools rating
- 4/10Patrick Elementary SchoolGrades: K-5Distance: 3.4 mi
- 5/10Hanby Middle SchoolGrades: 6-8Distance: 3.2 mi
- 3/10Crater Renaissance AcademyGrades: 9-12Distance: 4.9 mi
Schools provided by the listing agent
- High: Crater High
Source: Oregon Datashare. This data may not be complete. We recommend contacting the local school district to confirm school assignments for this home.

Get pre-qualified for a loan
At Zillow Home Loans, we can pre-qualify you in as little as 5 minutes with no impact to your credit score.An equal housing lender. NMLS #10287.
