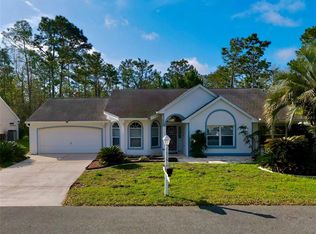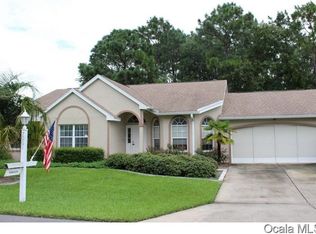PRIVATE BACKYARD BACKING UP TO THE GREENBELT IN THIS COMPLETELY RENOVATED SAN ANTONIO MODEL. CATHEDRAL CEILINGS AND ALL THE EXTRAS IN THIS SPLIT 3 BEDROOM 2 BATH HOME. KITCHEN HAS GRANITE, STAINLESS STEEL APPLIANCE, UNDER CABINET LIGHTS WITH A HIGH TOP BAR FOR BARSTOOLS WITH CUSTOM PENDANT LIGHTING. TILE KITCHEN OVERLOOKS THE BREAKFAST AND TILE DINING ROOM. FAMILY ROOM IS THE HEART OF THIS HOME WITH 3 SLIDING DOORS OPENING TO THE FLORIDA ROOM THAT IS HTD/CLD FOR RELAXING. LEADING TO LARGE SCREENED IN PATIO WITH PAVERS. DONT MISS THE ADORABLE CRAFT ROOM JUST BEHIND THE INSIDE LAUNDRY ROOM. ADDITIONAL STORAGE AREA DESIGNED IN THE ADDITION OF THIS HOME. SOLAR PANELS FOR SAVING $$. 2 CAR GARAGE HAS PAINTED FLOOR. NEW ROOF 2017.NEW HVAC 2017. HOME IS LOCATED 2 BLOCKS FROM REST AND CLUB HOUSE
This property is off market, which means it's not currently listed for sale or rent on Zillow. This may be different from what's available on other websites or public sources.

