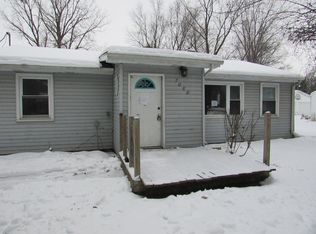Sold for $215,000
$215,000
7064 W Vienna Rd, Clio, MI 48420
3beds
1,152sqft
Single Family Residence
Built in 1949
1.99 Acres Lot
$219,100 Zestimate®
$187/sqft
$1,826 Estimated rent
Home value
$219,100
$202,000 - $237,000
$1,826/mo
Zestimate® history
Loading...
Owner options
Explore your selling options
What's special
This stunning, fully updated ranch on nearly 2 acres is ready for you to call home! With a steel roof, brand-new siding, and new doors, the exterior offers both durability and curb appeal. Step inside to discover a bright and open living space featuring new vaulted ceilings in the living and dining rooms, creating a spacious and inviting atmosphere.
The brand-new kitchen is a chef’s dream, boasting granite countertops, stainless steel appliances, and modern cabinetry. The master suite, located at the rear of the home, offers privacy and comfort with its en-suite bathroom, walk-in closet, and a sliding glass door that opens to a large, private backyard—perfect for enjoying peaceful mornings or entertaining guests.
The main bathroom has been completely remodeled, adding to the home’s modern appeal. Additionally, this home features a new furnace, new hot water heater, and all-new plumbing, ensuring peace of mind for years to come.
Don’t miss out on this beautifully updated home—schedule your private showing today!
Zillow last checked: 8 hours ago
Listing updated: July 22, 2025 at 08:47am
Listed by:
Edward S Constable 810-750-4665,
Tremaine Real Estate
Bought with:
Donna Tetil, 6506047798
Century 21 Signature Realty
Source: Realcomp II,MLS#: 20250017592
Facts & features
Interior
Bedrooms & bathrooms
- Bedrooms: 3
- Bathrooms: 2
- Full bathrooms: 2
Primary bedroom
- Level: Entry
- Dimensions: 12 x 15
Bedroom
- Level: Entry
- Dimensions: 11 x 11
Bedroom
- Level: Entry
- Dimensions: 9 x 9
Primary bathroom
- Level: Entry
- Dimensions: 7 x 8
Other
- Level: Entry
- Dimensions: 6 x 8
Dining room
- Level: Entry
- Dimensions: 8 x 12
Kitchen
- Level: Entry
- Dimensions: 11 x 11
Laundry
- Level: Entry
- Dimensions: 11 x 6
Living room
- Level: Entry
- Dimensions: 12 x 12
Heating
- Forced Air, Natural Gas
Appliances
- Included: Dishwasher, Free Standing Gas Range, Microwave, Range Hood
Features
- Has basement: No
- Has fireplace: No
Interior area
- Total interior livable area: 1,152 sqft
- Finished area above ground: 1,152
Property
Parking
- Total spaces: 2
- Parking features: Two Car Garage, Detached
- Garage spaces: 2
Features
- Levels: One
- Stories: 1
- Entry location: GroundLevelwSteps
- Patio & porch: Patio
- Pool features: None
Lot
- Size: 1.99 Acres
- Dimensions: 81 x 1020 x 81 x 1020
Details
- Parcel number: 1313400021
- Special conditions: Short Sale No,Standard
Construction
Type & style
- Home type: SingleFamily
- Architectural style: Ranch
- Property subtype: Single Family Residence
Materials
- Vinyl Siding
- Foundation: Slab
Condition
- New construction: No
- Year built: 1949
Utilities & green energy
- Sewer: Septic Tank
- Water: Well
Community & neighborhood
Location
- Region: Clio
Other
Other facts
- Listing agreement: Exclusive Right To Sell
- Listing terms: Cash,Conventional
Price history
| Date | Event | Price |
|---|---|---|
| 7/21/2025 | Sold | $215,000-1.8%$187/sqft |
Source: | ||
| 7/9/2025 | Pending sale | $219,000$190/sqft |
Source: | ||
| 6/17/2025 | Price change | $219,000-2.7%$190/sqft |
Source: | ||
| 6/10/2025 | Price change | $225,000-1.7%$195/sqft |
Source: | ||
| 5/13/2025 | Price change | $229,000-2.6%$199/sqft |
Source: | ||
Public tax history
| Year | Property taxes | Tax assessment |
|---|---|---|
| 2024 | $1,467 | $53,400 +10.8% |
| 2023 | -- | $48,200 +19.6% |
| 2022 | -- | $40,300 +2% |
Find assessor info on the county website
Neighborhood: 48420
Nearby schools
GreatSchools rating
- 4/10George R. Carter Middle SchoolGrades: 6-8Distance: 4.4 mi
- 7/10Clio Area High SchoolGrades: 8-12Distance: 4.5 mi
Get a cash offer in 3 minutes
Find out how much your home could sell for in as little as 3 minutes with a no-obligation cash offer.
Estimated market value$219,100
Get a cash offer in 3 minutes
Find out how much your home could sell for in as little as 3 minutes with a no-obligation cash offer.
Estimated market value
$219,100
