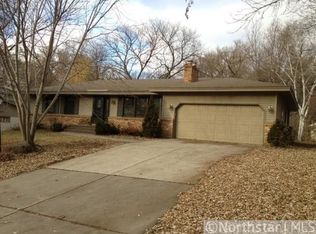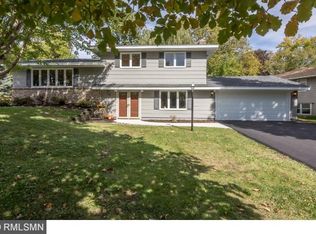Closed
$419,000
7064 Windgate Rd, Woodbury, MN 55125
4beds
3,040sqft
Single Family Residence
Built in 1966
0.29 Acres Lot
$433,200 Zestimate®
$138/sqft
$2,838 Estimated rent
Home value
$433,200
$412,000 - $455,000
$2,838/mo
Zestimate® history
Loading...
Owner options
Explore your selling options
What's special
Welcome to Windgate Road! This spacious 2-story home features plenty of room for entertaining, with a large living area, den, sunroom and dining room, as well as an eat-in kitchen, all on the main floor. The 4 upper bedrooms include a master bedroom and updated bathroom. There are many other updates, such as new flooring and refinished hardwood floors and more. The partially finished basement provides extra living space and plenty of storage. Conveniently located near restaurants, shopping and schools, with easy access to I-494.
Zillow last checked: 8 hours ago
Listing updated: January 23, 2026 at 09:13am
Listed by:
Brent A Wernlund 715-222-4241,
Edina Realty, Inc.
Bought with:
Danny Lee
Real Estate Masters, Ltd.
Source: NorthstarMLS as distributed by MLS GRID,MLS#: 6764284
Facts & features
Interior
Bedrooms & bathrooms
- Bedrooms: 4
- Bathrooms: 3
- Full bathrooms: 1
- 3/4 bathrooms: 1
- 1/2 bathrooms: 1
Bedroom
- Level: Upper
- Area: 156 Square Feet
- Dimensions: 12x13
Bedroom 2
- Level: Upper
- Area: 93.5 Square Feet
- Dimensions: 8.5x11
Bedroom 3
- Level: Upper
- Area: 115.5 Square Feet
- Dimensions: 10.5 x 11
Bedroom 4
- Level: Upper
- Area: 108 Square Feet
- Dimensions: 9x12
Den
- Level: Main
- Area: 270 Square Feet
- Dimensions: 13.5x20
Dining room
- Level: Main
- Area: 110 Square Feet
- Dimensions: 10x11
Dining room
- Level: Main
- Area: 76.5 Square Feet
- Dimensions: 8.5x9
Exercise room
- Level: Lower
- Area: 126 Square Feet
- Dimensions: 10.5x12
Family room
- Level: Lower
- Area: 224 Square Feet
- Dimensions: 14x16
Kitchen
- Level: Main
- Area: 76.5 Square Feet
- Dimensions: 8.5x9
Laundry
- Level: Lower
- Area: 104 Square Feet
- Dimensions: 8x13
Living room
- Level: Main
- Area: 192 Square Feet
- Dimensions: 12 x 16
Workshop
- Level: Lower
- Area: 100 Square Feet
- Dimensions: 10x10
Heating
- Forced Air, Fireplace(s)
Cooling
- Central Air
Appliances
- Included: Dishwasher, Exhaust Fan, Gas Water Heater, Microwave, Range, Refrigerator, Water Softener Owned
- Laundry: In Basement, Laundry Room
Features
- Basement: Block,Crawl Space,Partial,Partially Finished,Sump Basket,Sump Pump
- Number of fireplaces: 1
- Fireplace features: Brick
Interior area
- Total structure area: 3,040
- Total interior livable area: 3,040 sqft
- Finished area above ground: 2,440
- Finished area below ground: 600
Property
Parking
- Total spaces: 2
- Parking features: Attached, Concrete, Electric, Garage Door Opener, Heated Garage, Insulated Garage
- Attached garage spaces: 2
- Has uncovered spaces: Yes
- Details: Garage Dimensions (20 x 28)
Accessibility
- Accessibility features: None
Features
- Levels: Two
- Stories: 2
- Patio & porch: Deck, Front Porch
- Pool features: None
- Fencing: None
Lot
- Size: 0.29 Acres
- Dimensions: 95 x 135
- Features: Corner Lot
Details
- Additional structures: Storage Shed
- Foundation area: 1204
- Parcel number: 0802821330048
- Zoning description: Residential-Single Family
Construction
Type & style
- Home type: SingleFamily
- Property subtype: Single Family Residence
Materials
- Frame
- Roof: Age Over 8 Years
Condition
- New construction: No
- Year built: 1966
Utilities & green energy
- Electric: Circuit Breakers
- Gas: Natural Gas
- Sewer: City Sewer/Connected
- Water: City Water/Connected
Community & neighborhood
Location
- Region: Woodbury
- Subdivision: Woodview Acres Add
HOA & financial
HOA
- Has HOA: No
Other
Other facts
- Road surface type: Paved
Price history
| Date | Event | Price |
|---|---|---|
| 1/23/2026 | Sold | $419,000-2.3%$138/sqft |
Source: | ||
| 12/22/2025 | Pending sale | $429,000$141/sqft |
Source: | ||
| 10/14/2025 | Price change | $429,000-2.3%$141/sqft |
Source: | ||
| 9/26/2025 | Price change | $439,000-2.4%$144/sqft |
Source: | ||
| 9/11/2025 | Price change | $450,000-3.2%$148/sqft |
Source: | ||
Public tax history
| Year | Property taxes | Tax assessment |
|---|---|---|
| 2024 | $5,308 +22.4% | $388,700 +7.2% |
| 2023 | $4,336 +7.8% | $362,700 +22.5% |
| 2022 | $4,022 +3.5% | $296,000 -3.2% |
Find assessor info on the county website
Neighborhood: 55125
Nearby schools
GreatSchools rating
- 8/10Royal Oaks Elementary SchoolGrades: K-5Distance: 0.3 mi
- 6/10Woodbury Middle SchoolGrades: 6-8Distance: 0.7 mi
- 10/10Woodbury Senior High SchoolGrades: 9-12Distance: 0.8 mi
Get a cash offer in 3 minutes
Find out how much your home could sell for in as little as 3 minutes with a no-obligation cash offer.
Estimated market value
$433,200

