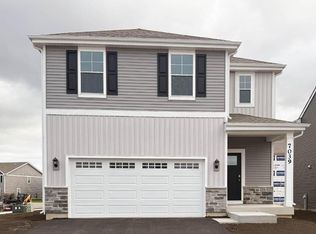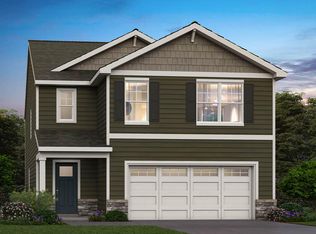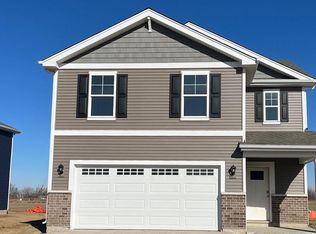Closed
$323,990
7065 Fair Oaks ROAD, Racine, WI 53403
3beds
1,543sqft
Single Family Residence
Built in 2025
-- sqft lot
$324,000 Zestimate®
$210/sqft
$2,207 Estimated rent
Home value
$324,000
$295,000 - $356,000
$2,207/mo
Zestimate® history
Loading...
Owner options
Explore your selling options
What's special
Move-in Ready! Brand New construction at Pike River Crossing Community! 2 story attached single family has 3 bedrooms, loft, 2.5 bathrooms and a 2 car garage! Open concept main level includes LVP flooring and recessed lighting throughout. Kitchen has a large island with Quartz countertops, designer cabinetry, stainless steel appliances, and pantry closet. Second floor boasts 3 bedrooms, loft area, and 2 full baths. and ample laundry room! Primary bedroom includes ensuite bath with double bowl raised vanity, walk-in shower and spacious walk-in closet. Enjoy energy efficient features include ERV air exchange/efficient furnace and Smart Home Technology that allows you to monitor and control your home from your smartphone. Builder warranty included. Photos of model - actual home may vary.
Zillow last checked: 8 hours ago
Listing updated: February 23, 2026 at 04:41am
Listed by:
Anita Olsen 847-809-5239,
Anita Olsen, Broker
Bought with:
Charlene Nikolai
Source: WIREX MLS,MLS#: 1947373 Originating MLS: Metro MLS
Originating MLS: Metro MLS
Facts & features
Interior
Bedrooms & bathrooms
- Bedrooms: 3
- Bathrooms: 3
- Full bathrooms: 2
- 1/2 bathrooms: 1
Primary bedroom
- Level: Upper
- Area: 156
- Dimensions: 13 x 12
Bedroom 2
- Level: Upper
- Area: 99
- Dimensions: 11 x 9
Bedroom 3
- Level: Upper
- Area: 90
- Dimensions: 10 x 9
Bathroom
- Features: Tub Only, Master Bedroom Bath: Walk-In Shower, Master Bedroom Bath
Dining room
- Level: Main
- Area: 120
- Dimensions: 15 x 8
Kitchen
- Level: Main
- Area: 135
- Dimensions: 15 x 9
Living room
- Level: Main
- Area: 180
- Dimensions: 15 x 12
Heating
- Natural Gas, Forced Air
Cooling
- Central Air
Appliances
- Included: Dishwasher, Disposal, Microwave, Range
Features
- Walk-In Closet(s), Kitchen Island
- Basement: None / Slab
Interior area
- Total structure area: 1,543
- Total interior livable area: 1,543 sqft
Property
Parking
- Total spaces: 2
- Parking features: Garage Door Opener, Attached, 2 Car
- Attached garage spaces: 2
Features
- Levels: Two
- Stories: 2
Lot
- Size: 4,356 sqft
Details
- Parcel number: 151032235044134
- Zoning: Residential
- Special conditions: Arms Length
Construction
Type & style
- Home type: MultiFamily
- Architectural style: Prairie/Craftsman
- Property subtype: Single Family Residence
Materials
- Stone, Brick/Stone, Vinyl Siding
Condition
- New Construction
- New construction: Yes
- Year built: 2025
Utilities & green energy
- Sewer: Public Sewer
- Water: Public
Community & neighborhood
Location
- Region: Mount Pleasant
- Subdivision: Pike River Crossing
- Municipality: Mount Pleasant
HOA & financial
HOA
- Has HOA: Yes
- HOA fee: $2,580 annually
Price history
| Date | Event | Price |
|---|---|---|
| 2/20/2026 | Sold | $323,990-0.3%$210/sqft |
Source: | ||
| 2/9/2026 | Listing removed | $2,900$2/sqft |
Source: Zillow Rentals Report a problem | ||
| 2/9/2026 | Pending sale | $324,990$211/sqft |
Source: | ||
| 2/7/2026 | Listed for rent | $2,900$2/sqft |
Source: Zillow Rentals Report a problem | ||
| 11/18/2025 | Price change | $324,990-1.5%$211/sqft |
Source: | ||
Public tax history
Tax history is unavailable.
Neighborhood: 53403
Nearby schools
GreatSchools rating
- 7/10Schulte Elementary SchoolGrades: PK-5Distance: 1.7 mi
- 3/10Starbuck Middle SchoolGrades: 6-8Distance: 3.1 mi
- 3/10Case High SchoolGrades: 9-12Distance: 2.9 mi
Schools provided by the listing agent
- Elementary: Schulte
- Middle: Mitchell
- High: Case
- District: Racine
Source: WIREX MLS. This data may not be complete. We recommend contacting the local school district to confirm school assignments for this home.
Get pre-qualified for a loan
At Zillow Home Loans, we can pre-qualify you in as little as 5 minutes with no impact to your credit score.An equal housing lender. NMLS #10287.
Sell for more on Zillow
Get a Zillow Showcase℠ listing at no additional cost and you could sell for .
$324,000
2% more+$6,480
With Zillow Showcase(estimated)$330,480


