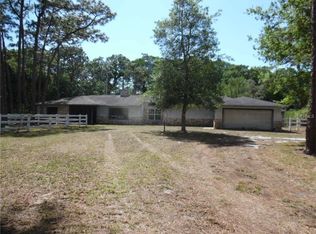Sold for $490,000
$490,000
7065 Red Oak Loop, New Port Richey, FL 34654
3beds
1,828sqft
Single Family Residence
Built in 1979
2.33 Acres Lot
$486,800 Zestimate®
$268/sqft
$2,506 Estimated rent
Home value
$486,800
$438,000 - $540,000
$2,506/mo
Zestimate® history
Loading...
Owner options
Explore your selling options
What's special
THIS HOME IS SPECIAL! 3 BEDROOM OPEN FLOOR PLAN WITH AN OFFICE, POOL, AND 2.33 ACRES! Bring your horses, goats, and chickens as you are allowed 3 grazing animals per acre! Boats and RV's allowed as well! Heading inside, this kitchen boasts brand new cabinets, Corian counter top, Stainless Steel Appliances, and Sun window! The wide open living space features high vaulted ceilings with wooden beams and a cozy wood burning fireplace encased in stone! The Primary Bed/Bathroom is spacious and holds a walk-in closet and sliders out to the pool and back yard! Relax out back in total privacy around the pool/spa which is surrounded by beautiful Florida Wildlife! Other great features of this home include its oversized 2nd bathroom, huge dining space, office, and brand new A/C! All of this in the Tanglewood community which is close to Starkey Park, Restaurants, Medical facilities, and so much more!
Zillow last checked: 8 hours ago
Listing updated: June 09, 2025 at 06:40pm
Listing Provided by:
Justin Brandon, PA 727-207-4993,
RE/MAX MARKETING SPECIALISTS 727-853-7801
Bought with:
Colleen Bebell, 3486337
COASTAL PROPERTIES GROUP INTERNATIONAL
Source: Stellar MLS,MLS#: W7872898 Originating MLS: West Pasco
Originating MLS: West Pasco

Facts & features
Interior
Bedrooms & bathrooms
- Bedrooms: 3
- Bathrooms: 2
- Full bathrooms: 2
Primary bedroom
- Features: Walk-In Closet(s)
- Level: First
- Area: 176 Square Feet
- Dimensions: 16x11
Bedroom 2
- Features: Built-in Closet
- Level: First
- Area: 121 Square Feet
- Dimensions: 11x11
Bedroom 3
- Features: Built-in Closet
- Level: First
- Area: 165 Square Feet
- Dimensions: 15x11
Dining room
- Level: First
- Area: 240 Square Feet
- Dimensions: 20x12
Kitchen
- Level: First
- Area: 99 Square Feet
- Dimensions: 11x9
Living room
- Level: First
- Area: 460 Square Feet
- Dimensions: 23x20
Office
- Level: First
- Area: 100 Square Feet
- Dimensions: 10x10
Heating
- Central, Electric
Cooling
- Central Air
Appliances
- Included: Dishwasher, Electric Water Heater, Range, Refrigerator
- Laundry: Electric Dryer Hookup, Inside, Laundry Room
Features
- Ceiling Fan(s), Crown Molding, Living Room/Dining Room Combo, Open Floorplan, Solid Surface Counters, Solid Wood Cabinets, Thermostat, Vaulted Ceiling(s), Walk-In Closet(s)
- Flooring: Ceramic Tile, Laminate
- Doors: Sliding Doors
- Windows: Window Treatments
- Has fireplace: Yes
- Fireplace features: Living Room, Stone, Wood Burning
Interior area
- Total structure area: 2,332
- Total interior livable area: 1,828 sqft
Property
Parking
- Total spaces: 2
- Parking features: Driveway, Garage Door Opener, Oversized
- Attached garage spaces: 2
- Has uncovered spaces: Yes
Features
- Levels: One
- Stories: 1
- Patio & porch: Front Porch, Rear Porch
- Has private pool: Yes
- Pool features: Gunite, Heated, In Ground
- Has spa: Yes
- Has view: Yes
- View description: Trees/Woods
Lot
- Size: 2.33 Acres
- Features: Oversized Lot
- Residential vegetation: Fruit Trees, Mature Landscaping, Oak Trees, Trees/Landscaped
Details
- Parcel number: 162536002B000001950
- Zoning: ER
- Special conditions: None
Construction
Type & style
- Home type: SingleFamily
- Property subtype: Single Family Residence
Materials
- Block
- Foundation: Slab
- Roof: Shingle
Condition
- New construction: No
- Year built: 1979
Utilities & green energy
- Sewer: Septic Tank
- Water: Public
- Utilities for property: BB/HS Internet Available, Cable Connected, Electricity Connected, Public, Water Connected
Community & neighborhood
Location
- Region: New Port Richey
- Subdivision: TANGLEWOOD EAST
HOA & financial
HOA
- Has HOA: No
Other fees
- Pet fee: $0 monthly
Other financial information
- Total actual rent: 0
Other
Other facts
- Listing terms: Cash,Conventional
- Ownership: Fee Simple
- Road surface type: Paved
Price history
| Date | Event | Price |
|---|---|---|
| 6/6/2025 | Sold | $490,000-6.3%$268/sqft |
Source: | ||
| 4/19/2025 | Pending sale | $522,900$286/sqft |
Source: | ||
| 4/14/2025 | Price change | $522,900-1.3%$286/sqft |
Source: | ||
| 2/28/2025 | Listed for sale | $529,900+186.4%$290/sqft |
Source: | ||
| 9/26/2013 | Sold | $185,000$101/sqft |
Source: | ||
Public tax history
| Year | Property taxes | Tax assessment |
|---|---|---|
| 2024 | $2,761 +4.1% | $191,690 |
| 2023 | $2,653 +11.6% | $191,690 +3% |
| 2022 | $2,376 +2.2% | $186,110 +6.1% |
Find assessor info on the county website
Neighborhood: 34654
Nearby schools
GreatSchools rating
- 4/10Cypress Elementary SchoolGrades: PK-5Distance: 0.8 mi
- 5/10River Ridge Middle SchoolGrades: 6-8Distance: 2 mi
- 5/10River Ridge High SchoolGrades: PK,9-12Distance: 2 mi
Schools provided by the listing agent
- Elementary: Cypress Elementary-PO
- Middle: River Ridge Middle-PO
- High: River Ridge High-PO
Source: Stellar MLS. This data may not be complete. We recommend contacting the local school district to confirm school assignments for this home.
Get a cash offer in 3 minutes
Find out how much your home could sell for in as little as 3 minutes with a no-obligation cash offer.
Estimated market value$486,800
Get a cash offer in 3 minutes
Find out how much your home could sell for in as little as 3 minutes with a no-obligation cash offer.
Estimated market value
$486,800
