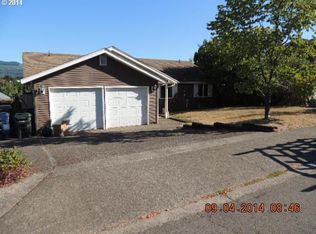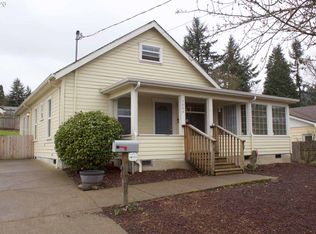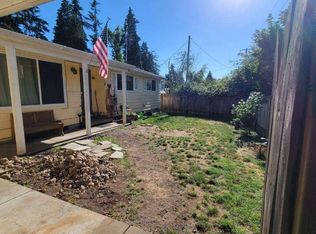Sold
$375,000
7066 Aster St, Springfield, OR 97478
3beds
1,382sqft
Residential, Single Family Residence
Built in 1979
6,098.4 Square Feet Lot
$375,200 Zestimate®
$271/sqft
$2,073 Estimated rent
Home value
$375,200
$356,000 - $398,000
$2,073/mo
Zestimate® history
Loading...
Owner options
Explore your selling options
What's special
Charming 3-Bedroom Home with Stunning Views! Welcome to this updated 3-bedroom, 2-bath home featuring a one-car garage and a spacious deck perfect for entertaining or simply enjoying the views. The open living space offers plenty of natural light, and the layout is both functional and inviting. Step out onto the large deck and take in the scenic surroundings — a perfect spot for morning coffee or evening relaxation. Conveniently located and full of potential, this home is ideal for anyone looking for comfort and views in one great package.
Zillow last checked: 8 hours ago
Listing updated: October 20, 2025 at 05:15am
Listed by:
Erin Harding 541-671-7755,
Lamonte Real Estate Professionals
Bought with:
Larissa Mayfield, 201231874
Real Broker
Source: RMLS (OR),MLS#: 218003529
Facts & features
Interior
Bedrooms & bathrooms
- Bedrooms: 3
- Bathrooms: 2
- Full bathrooms: 2
- Main level bathrooms: 2
Primary bedroom
- Features: Bathroom, Deck, Sliding Doors, Closet, Walkin Shower, Wallto Wall Carpet
- Level: Main
Bedroom 2
- Features: Deck, Sliding Doors, Closet
- Level: Main
Bedroom 3
- Features: Closet
- Level: Main
Dining room
- Features: Sliding Doors
- Level: Main
Family room
- Features: Ceiling Fan, Wallto Wall Carpet
- Level: Main
Kitchen
- Features: Dishwasher, Microwave, Free Standing Range, Free Standing Refrigerator
- Level: Main
Living room
- Features: Bay Window, Fireplace
- Level: Main
Heating
- Ceiling, Fireplace(s)
Cooling
- Window Unit(s)
Appliances
- Included: Dishwasher, Free-Standing Gas Range, Free-Standing Refrigerator, Microwave, Free-Standing Range, Electric Water Heater
Features
- Ceiling Fan(s), Closet, Bathroom, Walkin Shower
- Flooring: Wall to Wall Carpet
- Doors: Sliding Doors
- Windows: Aluminum Frames, Bay Window(s)
- Basement: Crawl Space
Interior area
- Total structure area: 1,382
- Total interior livable area: 1,382 sqft
Property
Parking
- Total spaces: 1
- Parking features: Driveway, On Street, RV Access/Parking, Attached, Converted Garage
- Attached garage spaces: 1
- Has uncovered spaces: Yes
Accessibility
- Accessibility features: Walkin Shower, Accessibility
Features
- Levels: One
- Stories: 1
- Patio & porch: Deck
- Exterior features: Yard
- Fencing: Fenced
- Has view: Yes
- View description: Mountain(s), Territorial
Lot
- Size: 6,098 sqft
- Features: Gentle Sloping, SqFt 5000 to 6999
Details
- Additional structures: RVParking, ToolShed
- Parcel number: 1253879
Construction
Type & style
- Home type: SingleFamily
- Property subtype: Residential, Single Family Residence
Materials
- Aluminum Siding, T111 Siding
- Foundation: Concrete Perimeter
- Roof: Shingle
Condition
- Resale
- New construction: No
- Year built: 1979
Utilities & green energy
- Sewer: Public Sewer
- Water: Public
Community & neighborhood
Location
- Region: Springfield
Other
Other facts
- Listing terms: Cash,Conventional,FHA,VA Loan
- Road surface type: Paved
Price history
| Date | Event | Price |
|---|---|---|
| 10/16/2025 | Sold | $375,000$271/sqft |
Source: | ||
| 9/3/2025 | Pending sale | $375,000$271/sqft |
Source: | ||
| 8/19/2025 | Price change | $375,000-3.8%$271/sqft |
Source: | ||
| 8/2/2025 | Price change | $390,000-2.3%$282/sqft |
Source: | ||
| 7/22/2025 | Price change | $399,000-2.4%$289/sqft |
Source: | ||
Public tax history
| Year | Property taxes | Tax assessment |
|---|---|---|
| 2025 | $3,659 +1.6% | $199,526 +3% |
| 2024 | $3,600 +4.4% | $193,715 +3% |
| 2023 | $3,446 +3.4% | $188,073 +3% |
Find assessor info on the county website
Neighborhood: 97478
Nearby schools
GreatSchools rating
- 7/10Thurston Elementary SchoolGrades: K-5Distance: 0.4 mi
- 6/10Thurston Middle SchoolGrades: 6-8Distance: 1 mi
- 5/10Thurston High SchoolGrades: 9-12Distance: 1.1 mi
Schools provided by the listing agent
- Elementary: Thurston
- Middle: Thurston
- High: Thurston
Source: RMLS (OR). This data may not be complete. We recommend contacting the local school district to confirm school assignments for this home.

Get pre-qualified for a loan
At Zillow Home Loans, we can pre-qualify you in as little as 5 minutes with no impact to your credit score.An equal housing lender. NMLS #10287.


