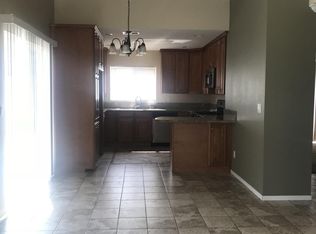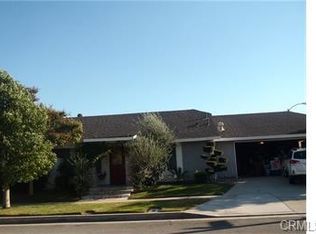Sold for $610,000
Listing Provided by:
Antonio Macias DRE #02079663 909-379-4219,
CENTURY 21 EXPERIENCE
Bought with: SparrowLily Realty, Inc
$610,000
7068 Crocus Ct, Rancho Cucamonga, CA 91739
2beds
761sqft
Single Family Residence
Built in 1984
3,500 Square Feet Lot
$-- Zestimate®
$802/sqft
$2,217 Estimated rent
Home value
Not available
Estimated sales range
Not available
$2,217/mo
Zestimate® history
Loading...
Owner options
Explore your selling options
What's special
Charming cute Cucamonga cottage. Great opportunity to own this cozy home located in the desirable Victoria Windrows neighborhood! This home is right in the middle of the Etiwanda School District and is in walking distance to Windrows Elementary, EIS and RCHS. With all the furnishings and appliances included, home buyers can enjoy the paseos, bridal trails and Pacific Electric bike trail that provide an active life style. Grocery and restaurants are nearby with Victoria Gardens just 5 minutes away! Pride of ownership is on display with this beautiful home. It also offers home buyers looking to downsize with a fantastic option. No HOA and no shared walls! Commuters will find I-210, I-15 and I-10 nearby but far enough away to enjoy this quiet neighborhood. Come see today and make an offer.
Zillow last checked: 8 hours ago
Listing updated: November 03, 2025 at 06:33am
Listing Provided by:
Antonio Macias DRE #02079663 909-379-4219,
CENTURY 21 EXPERIENCE
Bought with:
Teresa Rios, DRE #02012877
SparrowLily Realty, Inc
Source: CRMLS,MLS#: CV25105971 Originating MLS: California Regional MLS
Originating MLS: California Regional MLS
Facts & features
Interior
Bedrooms & bathrooms
- Bedrooms: 2
- Bathrooms: 1
- Full bathrooms: 1
- Main level bathrooms: 1
- Main level bedrooms: 2
Bedroom
- Features: All Bedrooms Down
Bathroom
- Features: Bathroom Exhaust Fan, Tub Shower
Kitchen
- Features: Granite Counters, Remodeled, Updated Kitchen
Heating
- Central
Cooling
- Central Air, Gas
Appliances
- Included: Dishwasher, Gas Range, Microwave, Refrigerator, Dryer, Washer
- Laundry: Electric Dryer Hookup, Gas Dryer Hookup, In Garage
Features
- Ceiling Fan(s), Cathedral Ceiling(s), Furnished, Granite Counters, All Bedrooms Down
- Windows: Blinds
- Has fireplace: No
- Fireplace features: None
- Furnished: Yes
- Common walls with other units/homes: No Common Walls
Interior area
- Total interior livable area: 761 sqft
Property
Parking
- Total spaces: 4
- Parking features: Concrete, Door-Single, Driveway, Driveway Up Slope From Street, Garage Faces Front, Garage
- Attached garage spaces: 2
- Uncovered spaces: 2
Features
- Levels: One
- Stories: 1
- Entry location: front
- Patio & porch: Covered
- Pool features: None
- Spa features: None
- Fencing: Fair Condition,Wrought Iron
- Has view: Yes
- View description: Mountain(s), Neighborhood
Lot
- Size: 3,500 sqft
- Features: Back Yard, Front Yard, Garden, Greenbelt, Sprinklers In Rear, Sprinklers In Front, Irregular Lot, Lawn, Landscaped, Near Park, Sprinklers Timer, Sprinkler System, Street Level, Yard
Details
- Parcel number: 1089531440000
- Special conditions: Standard
- Horse amenities: Riding Trail
Construction
Type & style
- Home type: SingleFamily
- Architectural style: Patio Home
- Property subtype: Single Family Residence
Materials
- Stucco, Wood Siding
- Foundation: Slab
- Roof: Composition,Shingle
Condition
- Turnkey
- New construction: No
- Year built: 1984
Details
- Builder name: Lyon
Utilities & green energy
- Sewer: Public Sewer
- Water: Public
- Utilities for property: Cable Connected, Electricity Connected, Natural Gas Connected, Sewer Connected, Water Connected
Community & neighborhood
Security
- Security features: Security System, Smoke Detector(s)
Community
- Community features: Biking, Curbs, Foothills, Horse Trails, Storm Drain(s), Street Lights, Suburban, Sidewalks, Park
Location
- Region: Rancho Cucamonga
Other
Other facts
- Listing terms: Cash,Cash to New Loan,Conventional,FHA,VA Loan
- Road surface type: Paved
Price history
| Date | Event | Price |
|---|---|---|
| 10/31/2025 | Sold | $610,000-0.7%$802/sqft |
Source: | ||
| 10/26/2025 | Pending sale | $614,000$807/sqft |
Source: | ||
| 9/3/2025 | Contingent | $614,000$807/sqft |
Source: | ||
| 8/8/2025 | Price change | $614,000-0.9%$807/sqft |
Source: | ||
| 6/18/2025 | Price change | $619,888-0.8%$815/sqft |
Source: | ||
Public tax history
| Year | Property taxes | Tax assessment |
|---|---|---|
| 2025 | $2,789 +2.7% | $195,198 +2% |
| 2024 | $2,714 +2.9% | $191,370 +2% |
| 2023 | $2,639 +1.8% | $187,618 +2% |
Find assessor info on the county website
Neighborhood: Vintage Park Lane
Nearby schools
GreatSchools rating
- 7/10Windrows Elementary SchoolGrades: K-5Distance: 0.3 mi
- 8/10Etiwanda Intermediate SchoolGrades: 6-8Distance: 0.7 mi
- 8/10Rancho Cucamonga High SchoolGrades: 9-12Distance: 0.9 mi
Schools provided by the listing agent
- Elementary: Windrows
- Middle: Etiwanda
- High: Rancho Cucamonga
Source: CRMLS. This data may not be complete. We recommend contacting the local school district to confirm school assignments for this home.
Get pre-qualified for a loan
At Zillow Home Loans, we can pre-qualify you in as little as 5 minutes with no impact to your credit score.An equal housing lender. NMLS #10287.

