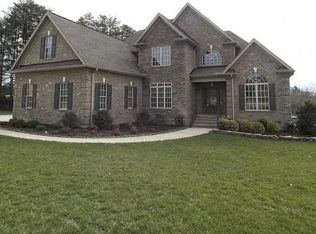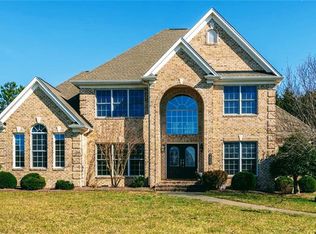Sold for $3,950,000 on 10/03/25
$3,950,000
7068 Denison Rd, Summerfield, NC 27358
5beds
15,132sqft
Stick/Site Built, Residential, Single Family Residence
Built in 2021
6.92 Acres Lot
$3,817,200 Zestimate®
$--/sqft
$4,258 Estimated rent
Home value
$3,817,200
$3.47M - $4.20M
$4,258/mo
Zestimate® history
Loading...
Owner options
Explore your selling options
What's special
Luxury living at its finest—over 15,000 sq ft on nearly 7 acres behind an elegant gated entrance. A courtyard drive, 4 garages, and separate office set the tone for this extraordinary custom-built estate, originally designed as the builder’s personal residence. Inside, marble floors, soaring ceilings, detailed crown molding, and ultra high-end fixtures showcase impeccable craftsmanship. Two stunning kitchens plus a dedicated caterer’s kitchen offer unmatched functionality. Includes adjacent lot—ideal for guest house, horse barn, or event parking. Per Summerfield planning, may qualify as a wedding venue or bed & breakfast. Landscaping in progress (design attached). Covered terraces span the entire rear of the home, offering seamless indoor-outdoor living. Truly one-of-a-kind. Landscape, pool, tennis court design plan attached.
Zillow last checked: 8 hours ago
Listing updated: October 03, 2025 at 10:48am
Listed by:
Karen Bolyard 336-202-4477,
Karen Bolyard Real Estate Group Brokered by eXp Realty
Bought with:
Swetal Patel, 316194
NorthGroup Real Estate
Source: Triad MLS,MLS#: 1183640 Originating MLS: Greensboro
Originating MLS: Greensboro
Facts & features
Interior
Bedrooms & bathrooms
- Bedrooms: 5
- Bathrooms: 10
- Full bathrooms: 7
- 1/2 bathrooms: 3
- Main level bathrooms: 6
Primary bedroom
- Level: Main
- Dimensions: 26 x 21.58
Bedroom 2
- Level: Main
- Dimensions: 22 x 19.08
Bedroom 3
- Level: Main
- Dimensions: 18.58 x 16.92
Bedroom 4
- Level: Main
- Dimensions: 22.33 x 18
Bedroom 5
- Level: Basement
- Dimensions: 22.33 x 18.08
Bonus room
- Level: Basement
- Dimensions: 29 x 21
Bonus room
- Level: Basement
- Dimensions: 31.5 x 21.58
Bonus room
- Level: Basement
- Dimensions: 23 x 16.33
Breakfast
- Level: Main
- Dimensions: 14 x 13
Dining room
- Level: Basement
- Dimensions: 12.42 x 11.92
Dining room
- Level: Main
- Dimensions: 17 x 13.67
Great room
- Level: Main
- Dimensions: 34 x 28.92
Other
- Level: Basement
- Dimensions: 30.5 x 18.5
Kitchen
- Level: Main
- Dimensions: 23.58 x 19.92
Kitchen
- Level: Basement
- Dimensions: 22.75 x 20.33
Living room
- Level: Main
- Dimensions: 22.33 x 19
Other
- Level: Main
- Dimensions: 9.17 x 8.92
Recreation room
- Level: Basement
- Dimensions: 26.25 x 23.33
Other
- Level: Basement
- Dimensions: 12.25 x 9.08
Heating
- Forced Air, Heat Pump, Electric, Natural Gas
Cooling
- Central Air
Appliances
- Included: Gas Water Heater, Tankless Water Heater
Features
- Basement: Finished, Basement
- Number of fireplaces: 2
- Fireplace features: Great Room, Living Room
Interior area
- Total structure area: 15,132
- Total interior livable area: 15,132 sqft
- Finished area above ground: 7,509
- Finished area below ground: 7,623
Property
Parking
- Total spaces: 4
- Parking features: Driveway, Garage, Attached
- Attached garage spaces: 4
- Has uncovered spaces: Yes
Features
- Levels: One
- Stories: 1
- Patio & porch: Porch
- Pool features: None
- Fencing: Fenced
Lot
- Size: 6.92 Acres
Details
- Parcel number: 146028
- Zoning: AG
- Special conditions: Owner Sale
Construction
Type & style
- Home type: SingleFamily
- Property subtype: Stick/Site Built, Residential, Single Family Residence
Materials
- Brick
Condition
- Year built: 2021
Utilities & green energy
- Sewer: Private Sewer, Septic Tank
- Water: Private, Well
Community & neighborhood
Location
- Region: Summerfield
Other
Other facts
- Listing agreement: Exclusive Right To Sell
- Listing terms: Cash,Conventional
Price history
| Date | Event | Price |
|---|---|---|
| 10/3/2025 | Sold | $3,950,000-8.1% |
Source: | ||
| 7/30/2025 | Pending sale | $4,300,000 |
Source: | ||
| 6/13/2025 | Listed for sale | $4,300,000-23.2%$284/sqft |
Source: | ||
| 2/20/2025 | Listing removed | $5,600,000 |
Source: | ||
| 7/19/2024 | Listed for sale | $5,600,000 |
Source: | ||
Public tax history
| Year | Property taxes | Tax assessment |
|---|---|---|
| 2025 | $33,046 +4.7% | $3,551,400 |
| 2024 | $31,572 -0.8% | $3,551,400 -0.8% |
| 2023 | $31,821 | $3,579,400 |
Find assessor info on the county website
Neighborhood: 27358
Nearby schools
GreatSchools rating
- 9/10Summerfield Elementary SchoolGrades: K-5Distance: 1.3 mi
- 8/10Northern Guilford Middle SchoolGrades: 6-8Distance: 4.3 mi
- 5/10Northern Guilford High SchoolGrades: 9-12Distance: 4.5 mi
Schools provided by the listing agent
- Elementary: Summerfield
- Middle: Northern
- High: Northern
Source: Triad MLS. This data may not be complete. We recommend contacting the local school district to confirm school assignments for this home.
Get a cash offer in 3 minutes
Find out how much your home could sell for in as little as 3 minutes with a no-obligation cash offer.
Estimated market value
$3,817,200
Get a cash offer in 3 minutes
Find out how much your home could sell for in as little as 3 minutes with a no-obligation cash offer.
Estimated market value
$3,817,200

