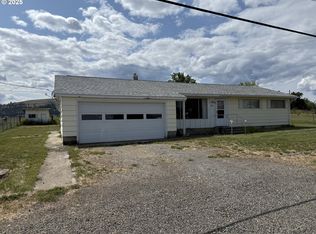Sold
$360,000
70682 Palmer Junction Rd, Elgin, OR 97827
3beds
2,056sqft
Residential, Single Family Residence
Built in 1950
2.17 Acres Lot
$357,800 Zestimate®
$175/sqft
$1,808 Estimated rent
Home value
$357,800
Estimated sales range
Not available
$1,808/mo
Zestimate® history
Loading...
Owner options
Explore your selling options
What's special
This 2.17-acre property in beautiful Elgin, Oregon, offers endless potential with a charming farmhouse ready for your personal touch. Featuring a spacious, fenced layout, a large backyard for relaxing or entertaining, and multiple outbuildings for storage or projects, it’s perfect for creating your dream outdoor space. Enjoy peaceful rural living and make it your own—schedule a tour today!
Zillow last checked: 8 hours ago
Listing updated: August 22, 2025 at 05:55am
Listed by:
Trayse Riggle 541-805-5585,
Ehrhardt Properties, LLC
Bought with:
Linda Shirley, 950500153
Blue Summit Realty Group
Source: RMLS (OR),MLS#: 644809780
Facts & features
Interior
Bedrooms & bathrooms
- Bedrooms: 3
- Bathrooms: 1
- Full bathrooms: 1
- Main level bathrooms: 1
Primary bedroom
- Level: Main
Bedroom 2
- Level: Main
Bedroom 3
- Level: Main
Dining room
- Level: Main
Family room
- Level: Main
Kitchen
- Level: Main
Living room
- Level: Main
Heating
- Hot Water
Cooling
- Window Unit(s)
Appliances
- Included: Dishwasher, Range Hood, Gas Water Heater
Features
- Ceiling Fan(s)
- Flooring: Hardwood
- Windows: Aluminum Frames, Vinyl Frames, Wood Frames
- Basement: Crawl Space
- Number of fireplaces: 1
- Fireplace features: Gas
Interior area
- Total structure area: 2,056
- Total interior livable area: 2,056 sqft
Property
Parking
- Parking features: Driveway, Off Street
- Has uncovered spaces: Yes
Features
- Levels: One
- Stories: 1
- Fencing: Fenced
- Has view: Yes
- View description: Mountain(s), Valley
Lot
- Size: 2.17 Acres
- Features: Level, Pasture, Trees, Acres 1 to 3
Details
- Additional structures: Outbuilding
- Parcel number: 14162
- Zoning: UC-R2
Construction
Type & style
- Home type: SingleFamily
- Architectural style: Farmhouse
- Property subtype: Residential, Single Family Residence
Materials
- Aluminum Siding
- Foundation: Concrete Perimeter
- Roof: Composition
Condition
- Resale
- New construction: No
- Year built: 1950
Utilities & green energy
- Gas: Gas
- Sewer: Standard Septic
- Water: Well
- Utilities for property: Satellite Internet Service
Community & neighborhood
Security
- Security features: None
Location
- Region: Elgin
Other
Other facts
- Listing terms: Call Listing Agent,Cash,Conventional
- Road surface type: Gravel, Paved
Price history
| Date | Event | Price |
|---|---|---|
| 8/22/2025 | Sold | $360,000-1.4%$175/sqft |
Source: | ||
| 7/2/2025 | Pending sale | $365,000$178/sqft |
Source: | ||
| 3/1/2025 | Listed for sale | $365,000+97.3%$178/sqft |
Source: | ||
| 4/27/2007 | Sold | $185,000$90/sqft |
Source: Public Record Report a problem | ||
Public tax history
| Year | Property taxes | Tax assessment |
|---|---|---|
| 2024 | $2,060 +8.3% | $176,900 +3% |
| 2023 | $1,903 +3% | $171,750 +3% |
| 2022 | $1,848 +3% | $166,747 +3% |
Find assessor info on the county website
Neighborhood: 97827
Nearby schools
GreatSchools rating
- 5/10Stella Mayfield Elementary SchoolGrades: PK-6Distance: 0.7 mi
- 2/10Elgin High SchoolGrades: 7-12Distance: 0.9 mi
Schools provided by the listing agent
- Elementary: Stella Mayfield
- Middle: Elgin
- High: Elgin
Source: RMLS (OR). This data may not be complete. We recommend contacting the local school district to confirm school assignments for this home.

Get pre-qualified for a loan
At Zillow Home Loans, we can pre-qualify you in as little as 5 minutes with no impact to your credit score.An equal housing lender. NMLS #10287.
