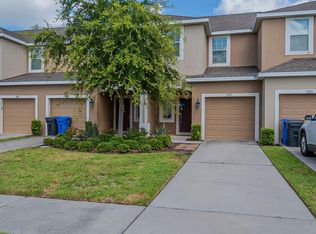Sold for $287,000
$287,000
7069 Towne Lake Rd, Riverview, FL 33578
3beds
1,555sqft
Townhouse
Built in 2016
2,653 Square Feet Lot
$281,700 Zestimate®
$185/sqft
$2,087 Estimated rent
Home value
$281,700
$259,000 - $307,000
$2,087/mo
Zestimate® history
Loading...
Owner options
Explore your selling options
What's special
Welcome home to this meticulously maintained 3-bedroom, 2.5-bathroom residence, offering 1,576 sq. ft. of comfortable living space. Nestled in a vibrant community, this home boasts spacious interiors, modern finishes, and an inviting layout perfect for both relaxation and entertaining. Enjoy access to fantastic amenities, including a refreshing community pool and a fun-filled playground. With its prime location and move-in-ready appeal, this is an opportunity you don?t want to miss! Schedule your showing today!
Zillow last checked: 8 hours ago
Listing updated: June 09, 2025 at 06:35pm
Listing Provided by:
Winston Christie 813-767-1361,
CENTURY 21 BE3 727-596-1811
Bought with:
Kenneth Gaydos, 3447964
LPT REALTY, LLC
Source: Stellar MLS,MLS#: TB8345394 Originating MLS: Orlando Regional
Originating MLS: Orlando Regional

Facts & features
Interior
Bedrooms & bathrooms
- Bedrooms: 3
- Bathrooms: 3
- Full bathrooms: 2
- 1/2 bathrooms: 1
Primary bedroom
- Features: Walk-In Closet(s)
- Level: Second
- Area: 156 Square Feet
- Dimensions: 12x13
Bedroom 2
- Features: Built-in Closet
- Level: Second
- Area: 132 Square Feet
- Dimensions: 12x11
Dining room
- Level: First
- Area: 110 Square Feet
- Dimensions: 10x11
Great room
- Level: First
- Area: 132 Square Feet
- Dimensions: 12x11
Kitchen
- Level: First
- Area: 150 Square Feet
- Dimensions: 15x10
Heating
- Central
Cooling
- Central Air
Appliances
- Included: Dishwasher, Range, Refrigerator
- Laundry: Other
Features
- In Wall Pest System, Kitchen/Family Room Combo, Walk-In Closet(s)
- Flooring: Carpet, Tile
- Doors: Sliding Doors
- Has fireplace: No
- Common walls with other units/homes: Corner Unit
Interior area
- Total structure area: 1,856
- Total interior livable area: 1,555 sqft
Property
Parking
- Total spaces: 1
- Parking features: Garage - Attached
- Attached garage spaces: 1
Features
- Levels: Two
- Stories: 2
- Patio & porch: Rear Porch, Screened
Lot
- Size: 2,653 sqft
- Features: Landscaped, Sidewalk
Details
- Parcel number: U1330199BT00001400001.0
- Zoning: PD
- Special conditions: None
Construction
Type & style
- Home type: Townhouse
- Property subtype: Townhouse
Materials
- Block
- Foundation: Slab
- Roof: Shingle
Condition
- New construction: No
- Year built: 2016
Utilities & green energy
- Sewer: Public Sewer
- Water: Public
- Utilities for property: Electricity Connected, Public, Sewer Connected, Water Connected
Community & neighborhood
Community
- Community features: Deed Restrictions, Playground, Pool
Location
- Region: Riverview
- Subdivision: OAK CREEK PRCL 3
HOA & financial
HOA
- Has HOA: Yes
- HOA fee: $324 monthly
- Services included: Community Pool, Reserve Fund, Maintenance Structure, Maintenance Grounds, Recreational Facilities, Sewer, Trash, Water
- Association name: Castle Group / Daphne Labrador
- Association phone: 954-792-6000
Other fees
- Pet fee: $0 monthly
Other financial information
- Total actual rent: 0
Other
Other facts
- Listing terms: Cash,Conventional,FHA,VA Loan
- Ownership: Fee Simple
- Road surface type: Paved
Price history
| Date | Event | Price |
|---|---|---|
| 6/4/2025 | Sold | $287,000+2.5%$185/sqft |
Source: | ||
| 3/21/2025 | Pending sale | $280,000$180/sqft |
Source: | ||
| 2/19/2025 | Price change | $280,000-6.4%$180/sqft |
Source: | ||
| 2/1/2025 | Listed for sale | $299,000+82.9%$192/sqft |
Source: | ||
| 1/4/2017 | Sold | $163,441$105/sqft |
Source: Public Record Report a problem | ||
Public tax history
| Year | Property taxes | Tax assessment |
|---|---|---|
| 2024 | $3,255 +3.6% | $155,567 +3% |
| 2023 | $3,142 +5% | $151,036 +3% |
| 2022 | $2,992 +2.1% | $146,637 +3% |
Find assessor info on the county website
Neighborhood: Parkway Center
Nearby schools
GreatSchools rating
- 2/10Ippolito Elementary SchoolGrades: PK-5Distance: 0.3 mi
- 2/10Giunta Middle SchoolGrades: 6-8Distance: 2.6 mi
- 3/10Spoto High SchoolGrades: 9-12Distance: 0.8 mi
Schools provided by the listing agent
- Elementary: Ippolito-HB
- Middle: Giunta Middle-HB
- High: Spoto High-HB
Source: Stellar MLS. This data may not be complete. We recommend contacting the local school district to confirm school assignments for this home.
Get a cash offer in 3 minutes
Find out how much your home could sell for in as little as 3 minutes with a no-obligation cash offer.
Estimated market value$281,700
Get a cash offer in 3 minutes
Find out how much your home could sell for in as little as 3 minutes with a no-obligation cash offer.
Estimated market value
$281,700
