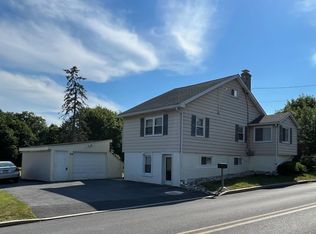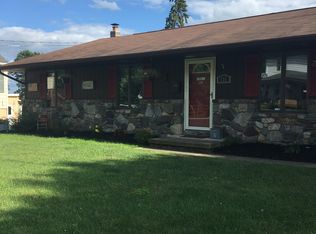Sold for $273,225
$273,225
707 Alpha Rd, Wind Gap, PA 18091
3beds
1,506sqft
Single Family Residence
Built in 1900
0.52 Acres Lot
$281,700 Zestimate®
$181/sqft
$1,841 Estimated rent
Home value
$281,700
$254,000 - $313,000
$1,841/mo
Zestimate® history
Loading...
Owner options
Explore your selling options
What's special
SPLENDID 3 Bedroom Victorian is nestled on 1/2 acre fenced yard for your privacy. You'll love the Bright & Cozy Living Room w/brick Fireplace & wood burning insert. Open concept to Dining room which features original Stained Glass Window. The Kitchen boasts Granite counter tops, tile back splash & Stainless steel appliances. Original HARDWOOD floors throughout. 2nd floor features a Bonus space, great for Reading nook or Office. Large Primary bedroom with bay front & lots of light. Bath has been completely renovated. Relax and enjoy the evenings sitting on your front porch, or cook out on your back patio! Yard leads to 1-1/2 car garage perfect for tools & toys. Convenient location to shopping & restaurants, and easy access to Lehigh Valley & Poconos via Rt 33!
Zillow last checked: 8 hours ago
Listing updated: July 28, 2025 at 07:30am
Listed by:
Karen L. Werkheiser 570-510-6067,
CENTURY 21 Pinnacle
Bought with:
Jennifer M. Schwartz, RS366885
EXP Realty LLC
Source: GLVR,MLS#: 757289 Originating MLS: Lehigh Valley MLS
Originating MLS: Lehigh Valley MLS
Facts & features
Interior
Bedrooms & bathrooms
- Bedrooms: 3
- Bathrooms: 1
- Full bathrooms: 1
Primary bedroom
- Level: Second
- Dimensions: 17.00 x 14.00
Bedroom
- Level: Second
- Dimensions: 12.50 x 11.50
Bedroom
- Level: Second
- Dimensions: 11.00 x 11.50
Den
- Level: Second
- Dimensions: 11.00 x 8.00
Dining room
- Description: Stained glass
- Level: First
- Dimensions: 12.50 x 10.00
Other
- Description: marble floor
- Level: First
- Dimensions: 12.50 x 7.50
Kitchen
- Description: granite/ SS appliances
- Level: First
- Dimensions: 12.50 x 9.50
Laundry
- Description: Lg pantry/clos
- Level: First
- Dimensions: 8.50 x 8.00
Living room
- Description: Wood stove insert
- Level: First
- Dimensions: 17.00 x 11.50
Other
- Description: Base of steps
- Level: First
- Dimensions: 10.00 x 8.50
Heating
- Baseboard, Oil
Cooling
- Ceiling Fan(s)
Appliances
- Included: Dishwasher, Electric Dryer, Electric Oven, Oil Water Heater, Refrigerator, Washer
- Laundry: Electric Dryer Hookup, Main Level
Features
- Attic, Dining Area, Kitchen Island, Storage
- Flooring: Ceramic Tile, Hardwood, Marble
- Basement: Exterior Entry,Full
- Has fireplace: Yes
- Fireplace features: Living Room
Interior area
- Total interior livable area: 1,506 sqft
- Finished area above ground: 1,506
- Finished area below ground: 0
Property
Parking
- Total spaces: 1
- Parking features: Detached, Garage, Off Street
- Garage spaces: 1
Features
- Stories: 2
- Patio & porch: Covered, Porch
- Exterior features: Fence, Porch
- Fencing: Yard Fenced
- Has view: Yes
- View description: City Lights
Lot
- Size: 0.52 Acres
- Features: Flat
Details
- Parcel number: E81060638
- Zoning: R8
- Special conditions: None
Construction
Type & style
- Home type: SingleFamily
- Architectural style: Victorian
- Property subtype: Single Family Residence
Materials
- Vinyl Siding
- Roof: Slate
Condition
- Unknown
- Year built: 1900
Utilities & green energy
- Sewer: Public Sewer
- Water: Public
Community & neighborhood
Location
- Region: Wind Gap
- Subdivision: Not in Development
Other
Other facts
- Listing terms: Cash,Conventional
- Ownership type: Fee Simple
Price history
| Date | Event | Price |
|---|---|---|
| 7/25/2025 | Sold | $273,225-0.6%$181/sqft |
Source: | ||
| 6/16/2025 | Pending sale | $275,000$183/sqft |
Source: | ||
| 5/12/2025 | Listed for sale | $275,000+15.1%$183/sqft |
Source: | ||
| 6/30/2022 | Sold | $238,900+3.9%$159/sqft |
Source: | ||
| 5/27/2022 | Pending sale | $229,900$153/sqft |
Source: | ||
Public tax history
| Year | Property taxes | Tax assessment |
|---|---|---|
| 2025 | $3,946 +0.9% | $46,100 |
| 2024 | $3,912 | $46,100 |
| 2023 | $3,912 | $46,100 |
Find assessor info on the county website
Neighborhood: 18091
Nearby schools
GreatSchools rating
- 5/10Wind Gap Middle SchoolGrades: 4-8Distance: 1.1 mi
- 6/10Pen Argyl Area High SchoolGrades: 9-12Distance: 1.8 mi
- 6/10Plainfield El SchoolGrades: K-3Distance: 4.5 mi
Schools provided by the listing agent
- High: Pen Argyl
- District: Pen Argyl
Source: GLVR. This data may not be complete. We recommend contacting the local school district to confirm school assignments for this home.
Get pre-qualified for a loan
At Zillow Home Loans, we can pre-qualify you in as little as 5 minutes with no impact to your credit score.An equal housing lender. NMLS #10287.
Sell for more on Zillow
Get a Zillow Showcase℠ listing at no additional cost and you could sell for .
$281,700
2% more+$5,634
With Zillow Showcase(estimated)$287,334

