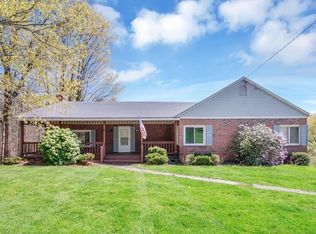Sold for $325,000
$325,000
707 Bernardston Rd, Greenfield, MA 01301
2beds
912sqft
Single Family Residence
Built in 1965
0.39 Acres Lot
$332,600 Zestimate®
$356/sqft
$2,149 Estimated rent
Home value
$332,600
$203,000 - $545,000
$2,149/mo
Zestimate® history
Loading...
Owner options
Explore your selling options
What's special
This two-bedroom, one-bath ranch on 0.39 acres offers comfortable single-level living with just the right amount of outdoor space. Hardwood floors run throughout most of the home, while the kitchen opens to a generous dining area with an open window view to the living room and stool or chair seating—perfect for casual meals or conversation. From the dining room, a sliding glass door leads to a large deck overlooking the yard, ideal for morning coffee, cookouts, or simply relaxing. The walk-out basement provides space for storage, hobbies, or future finishing. With central air, an easy-care exterior, and a convenient location near local shops, restaurants, and major routes, this home is a great choice whether you’re starting out or downsizing.
Zillow last checked: 8 hours ago
Listing updated: October 17, 2025 at 07:10am
Listed by:
Donald Mailloux 413-665-3771,
Coldwell Banker Community REALTORS® 413-665-3771
Bought with:
Sarah Breault
Dahna Virgilio Real Estate, Inc.
Source: MLS PIN,MLS#: 73416822
Facts & features
Interior
Bedrooms & bathrooms
- Bedrooms: 2
- Bathrooms: 1
- Full bathrooms: 1
Primary bedroom
- Features: Closet, Flooring - Hardwood
- Level: First
- Area: 143
- Dimensions: 13 x 11
Bedroom 2
- Features: Closet, Flooring - Hardwood
- Level: First
- Area: 99
- Dimensions: 9 x 11
Bathroom 1
- Features: Bathroom - Full
- Level: First
- Area: 56
- Dimensions: 7 x 8
Dining room
- Level: First
- Area: 110
- Dimensions: 10 x 11
Kitchen
- Features: Flooring - Vinyl
- Level: First
- Area: 143
- Dimensions: 13 x 11
Living room
- Features: Flooring - Hardwood, Deck - Exterior, Exterior Access, Slider
- Level: First
- Area: 228
- Dimensions: 19 x 12
Heating
- Baseboard, Oil
Cooling
- Central Air
Appliances
- Included: Water Heater, Range, Dishwasher, Refrigerator
- Laundry: Electric Dryer Hookup, Exterior Access, Washer Hookup, In Basement
Features
- Internet Available - Unknown
- Flooring: Vinyl, Hardwood
- Doors: Insulated Doors
- Windows: Insulated Windows
- Basement: Full,Walk-Out Access,Interior Entry,Concrete,Unfinished
- Has fireplace: No
Interior area
- Total structure area: 912
- Total interior livable area: 912 sqft
- Finished area above ground: 912
Property
Parking
- Total spaces: 4
- Parking features: Paved Drive, Off Street, Paved
- Uncovered spaces: 4
Features
- Patio & porch: Deck
- Exterior features: Deck
- Frontage length: 68.00
Lot
- Size: 0.39 Acres
- Features: Gentle Sloping, Level, Sloped
Details
- Parcel number: M:0R14 B:0033 L:0,3099251
- Zoning: RB
Construction
Type & style
- Home type: SingleFamily
- Architectural style: Ranch
- Property subtype: Single Family Residence
Materials
- Frame
- Foundation: Concrete Perimeter
- Roof: Shingle
Condition
- Year built: 1965
Utilities & green energy
- Electric: Circuit Breakers
- Sewer: Public Sewer
- Water: Public
- Utilities for property: for Electric Range, for Electric Dryer, Washer Hookup
Community & neighborhood
Community
- Community features: Public Transportation, Shopping, Pool, Tennis Court(s), Park, Golf, Medical Facility, Laundromat, Bike Path, Conservation Area, Highway Access, House of Worship, Public School, T-Station
Location
- Region: Greenfield
Other
Other facts
- Road surface type: Paved
Price history
| Date | Event | Price |
|---|---|---|
| 10/17/2025 | Sold | $325,000+1.6%$356/sqft |
Source: MLS PIN #73416822 Report a problem | ||
| 8/12/2025 | Listed for sale | $319,900+106.4%$351/sqft |
Source: MLS PIN #73416822 Report a problem | ||
| 8/7/2015 | Sold | $155,000-2.5%$170/sqft |
Source: Public Record Report a problem | ||
| 3/12/2015 | Listed for sale | $159,000+0.6%$174/sqft |
Source: Ruggeri Real Estate #71800459 Report a problem | ||
| 1/31/2015 | Listing removed | $158,000$173/sqft |
Source: Better Homes and Gardens-The Masiello Group #71723090 Report a problem | ||
Public tax history
| Year | Property taxes | Tax assessment |
|---|---|---|
| 2025 | $5,228 -0.5% | $267,300 +3.8% |
| 2024 | $5,252 +9.8% | $257,600 +5.8% |
| 2023 | $4,783 +1.5% | $243,400 +15.4% |
Find assessor info on the county website
Neighborhood: 01301
Nearby schools
GreatSchools rating
- 5/10Four Corners SchoolGrades: K-4Distance: 0.9 mi
- 3/10Greenfield High SchoolGrades: 8-12Distance: 1.3 mi
- 5/10Greenfield Middle SchoolGrades: 5-7Distance: 1.9 mi
Schools provided by the listing agent
- Elementary: Local
- Middle: Greenfield
- High: Greenfield
Source: MLS PIN. This data may not be complete. We recommend contacting the local school district to confirm school assignments for this home.
Get pre-qualified for a loan
At Zillow Home Loans, we can pre-qualify you in as little as 5 minutes with no impact to your credit score.An equal housing lender. NMLS #10287.
Sell with ease on Zillow
Get a Zillow Showcase℠ listing at no additional cost and you could sell for —faster.
$332,600
2% more+$6,652
With Zillow Showcase(estimated)$339,252
