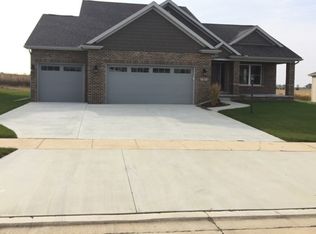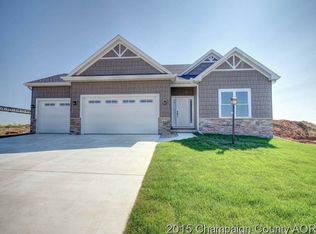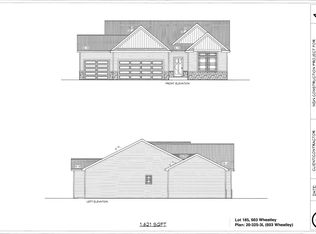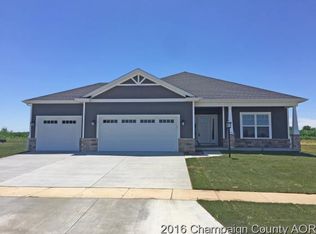Closed
$445,000
707 Country Ridge Dr, Mahomet, IL 61853
4beds
2,023sqft
Single Family Residence
Built in 2016
10,454.4 Square Feet Lot
$453,500 Zestimate®
$220/sqft
$2,991 Estimated rent
Home value
$453,500
$408,000 - $503,000
$2,991/mo
Zestimate® history
Loading...
Owner options
Explore your selling options
What's special
This Country Ridge stunner checks all of the boxes! A traditional floor plan from the start with a hint of contemporary design really makes this home stand out. Wood floors from the entry through kitchen and main living space set the tone and provide a great contrast to the light and bright cabinetry and countertops. The kitchen island is perfect for meals or weekend entertainment with friends and family and upgraded cabinetry and plenty of counter space make this an extremely functional space. The mudroom/locker station off the garage is convenient for your daily in-an-out and provides pantry storage too. In the first floor family room you'll find a gas fireplace flanked by transom style windows as well as full windows to the backyard. A separate flex room is currently used as an office with French doors for privacy. The master bedroom suite will impress; tiled shower with glass doors, a relaxing soaker tub and large vanity with dual sinks. The basement was finished with a stylish wet bar accented by wood plank shelving. Doors in the finished space keep a light contemporary feel with a 'hide in the wall' design. A third full bath and fourth bedroom complete this level. The backyard is fully fenced and features an oversized paver patio with seating wall plus the perfect amount of landscaping. It's a great space to enjoy!
Zillow last checked: 8 hours ago
Listing updated: August 24, 2025 at 01:23am
Listing courtesy of:
Mark Waldhoff, CRS,GRI 217-714-3603,
KELLER WILLIAMS-TREC
Bought with:
Kimberly Krisman-Clark
RE/MAX REALTY ASSOCIATES-CHA
Source: MRED as distributed by MLS GRID,MLS#: 12392022
Facts & features
Interior
Bedrooms & bathrooms
- Bedrooms: 4
- Bathrooms: 4
- Full bathrooms: 3
- 1/2 bathrooms: 1
Primary bedroom
- Features: Flooring (Carpet), Bathroom (Full)
- Level: Second
- Area: 225 Square Feet
- Dimensions: 15X15
Bedroom 2
- Features: Flooring (Carpet)
- Level: Second
- Area: 143 Square Feet
- Dimensions: 11X13
Bedroom 3
- Features: Flooring (Carpet)
- Level: Second
- Area: 132 Square Feet
- Dimensions: 11X12
Bedroom 4
- Features: Flooring (Carpet)
- Level: Basement
- Area: 165 Square Feet
- Dimensions: 15X11
Dining room
- Features: Flooring (Carpet)
- Level: Main
- Area: 165 Square Feet
- Dimensions: 11X15
Family room
- Features: Flooring (Carpet)
- Level: Basement
- Area: 468 Square Feet
- Dimensions: 18X26
Kitchen
- Features: Kitchen (Island), Flooring (Hardwood)
- Level: Main
- Area: 180 Square Feet
- Dimensions: 12X15
Laundry
- Features: Flooring (Ceramic Tile)
- Level: Second
- Area: 35 Square Feet
- Dimensions: 7X5
Living room
- Features: Flooring (Hardwood)
- Level: Main
- Area: 240 Square Feet
- Dimensions: 16X15
Other
- Features: Flooring (Carpet)
- Level: Main
- Area: 144 Square Feet
- Dimensions: 12X12
Heating
- Natural Gas, Forced Air
Cooling
- Central Air
Appliances
- Included: Range, Microwave, Dishwasher, Refrigerator
Features
- Basement: Finished,Full
- Number of fireplaces: 1
- Fireplace features: Gas Log, Family Room
Interior area
- Total structure area: 2,995
- Total interior livable area: 2,023 sqft
- Finished area below ground: 868
Property
Parking
- Total spaces: 3
- Parking features: On Site, Garage Owned, Attached, Garage
- Attached garage spaces: 3
Accessibility
- Accessibility features: No Disability Access
Features
- Stories: 2
- Patio & porch: Patio
Lot
- Size: 10,454 sqft
- Dimensions: 80X130X30X130
Details
- Parcel number: 151322378004
- Special conditions: None
- Other equipment: Ceiling Fan(s), Sump Pump
Construction
Type & style
- Home type: SingleFamily
- Property subtype: Single Family Residence
Materials
- Vinyl Siding
Condition
- New construction: No
- Year built: 2016
Utilities & green energy
- Sewer: Public Sewer
- Water: Public
Community & neighborhood
Security
- Security features: Carbon Monoxide Detector(s)
Location
- Region: Mahomet
HOA & financial
HOA
- Has HOA: Yes
- HOA fee: $250 annually
- Services included: Other
Other
Other facts
- Listing terms: Conventional
- Ownership: Fee Simple w/ HO Assn.
Price history
| Date | Event | Price |
|---|---|---|
| 8/21/2025 | Sold | $445,000-1.1%$220/sqft |
Source: | ||
| 8/1/2025 | Contingent | $450,000$222/sqft |
Source: | ||
| 7/17/2025 | Price change | $450,000-3.2%$222/sqft |
Source: | ||
| 6/19/2025 | Listed for sale | $465,000$230/sqft |
Source: | ||
Public tax history
| Year | Property taxes | Tax assessment |
|---|---|---|
| 2024 | $9,979 +8.3% | $134,660 +10% |
| 2023 | $9,214 +7.8% | $122,420 +8.5% |
| 2022 | $8,551 +5.5% | $112,830 +5.8% |
Find assessor info on the county website
Neighborhood: 61853
Nearby schools
GreatSchools rating
- NAMiddletown Early Childhood CenterGrades: PK-2Distance: 1.4 mi
- 9/10Mahomet-Seymour Jr High SchoolGrades: 6-8Distance: 1.8 mi
- 8/10Mahomet-Seymour High SchoolGrades: 9-12Distance: 2.1 mi
Schools provided by the listing agent
- Elementary: Mahomet Elementary School
- Middle: Mahomet Junior High School
- High: Mahomet-Seymour High School
- District: 3
Source: MRED as distributed by MLS GRID. This data may not be complete. We recommend contacting the local school district to confirm school assignments for this home.
Get pre-qualified for a loan
At Zillow Home Loans, we can pre-qualify you in as little as 5 minutes with no impact to your credit score.An equal housing lender. NMLS #10287.



