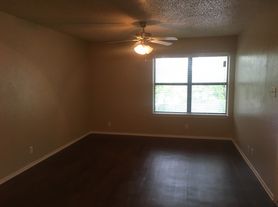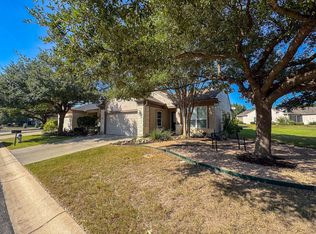Discover the best of Georgetown living in this beautifully updated 4-bed, 2-bath home designed for renters who want the convenience of the city without sacrificing space, privacy, or charm. Set on a large, shaded lot with no HOA, this home offers the freedom and breathing room rarely found this close to town. Inside, modern wood-vinyl flooring, fresh paint, and an open, light-filled floor plan create a warm and inviting atmosphere. The kitchen blends function and style with sleek counters, stainless steel refrigerator, and a clear view into the open living area perfect for staying connected while cooking or entertaining. Looking for flex space? The converted garage provides a generous bonus room ideal for a home office, gym, studio, or second living area. The sunroom is another standout feature a bright, window-wrapped space cooled by ceiling fans, offering the perfect spot for slow mornings, quiet afternoons, or hosting friends year-round. Outside, enjoy a spacious backyard with mature trees, plenty of shade, and a large storage shed for tools, hobbies, or overflow storage. The patio area is perfect for grilling, relaxing, or unwinding at the end of the day. Parking is easy with a covered carport tucked behind a secure gate, offering convenience and peace of mind. The primary suite features an updated en-suite bath with a walk-in shower and sliding barn door. With a new roof, updated systems, and thoughtful improvements throughout, this home is truly move-in ready. Minutes from Georgetown's dining, parks, and shopping, this rental delivers a lifestyle of comfort, flexibility, and freedom right where you want to be.
House for rent
$2,400/mo
707 E Central Dr, Georgetown, TX 78628
4beds
2,100sqft
Price may not include required fees and charges.
Singlefamily
Available now
Cats, dogs OK
Central air, ceiling fan
Electric dryer hookup laundry
4 Carport spaces parking
Natural gas, central, fireplace
What's special
Modern wood-vinyl flooringFresh paintLarge shaded lotStainless steel refrigeratorOpen light-filled floor planSleek countersNew roof
- 19 days |
- -- |
- -- |
Zillow last checked: 8 hours ago
Listing updated: December 08, 2025 at 09:08pm
Travel times
Looking to buy when your lease ends?
Consider a first-time homebuyer savings account designed to grow your down payment with up to a 6% match & a competitive APY.
Facts & features
Interior
Bedrooms & bathrooms
- Bedrooms: 4
- Bathrooms: 2
- Full bathrooms: 2
Heating
- Natural Gas, Central, Fireplace
Cooling
- Central Air, Ceiling Fan
Appliances
- Included: Dishwasher, Disposal, Microwave, Range, Refrigerator, WD Hookup
- Laundry: Electric Dryer Hookup, Hookups, Laundry Room, Main Level, Washer Hookup
Features
- Ceiling Fan(s), Electric Dryer Hookup, Entrance Foyer, Multiple Living Areas, No Interior Steps, Pantry, Primary Bedroom on Main, Quartz Counters, Single level Floor Plan, Vaulted Ceiling(s), WD Hookup, Washer Hookup
- Flooring: Tile
- Has fireplace: Yes
Interior area
- Total interior livable area: 2,100 sqft
Property
Parking
- Total spaces: 4
- Parking features: Carport
- Has carport: Yes
- Details: Contact manager
Features
- Stories: 1
- Exterior features: Contact manager
- Has view: Yes
- View description: Contact manager
Details
- Parcel number: R20994500000016
Construction
Type & style
- Home type: SingleFamily
- Property subtype: SingleFamily
Materials
- Roof: Composition
Condition
- Year built: 1981
Community & HOA
Location
- Region: Georgetown
Financial & listing details
- Lease term: Negotiable
Price history
| Date | Event | Price |
|---|---|---|
| 11/20/2025 | Listed for rent | $2,400+4.3%$1/sqft |
Source: Unlock MLS #9540142 | ||
| 8/12/2025 | Listing removed | $2,300$1/sqft |
Source: Unlock MLS #9540142 | ||
| 7/15/2025 | Price change | $2,300-2.1%$1/sqft |
Source: Unlock MLS #9540142 | ||
| 6/25/2025 | Price change | $2,350-2.1%$1/sqft |
Source: Unlock MLS #9540142 | ||
| 5/20/2025 | Price change | $2,400-4%$1/sqft |
Source: Unlock MLS #9540142 | ||

