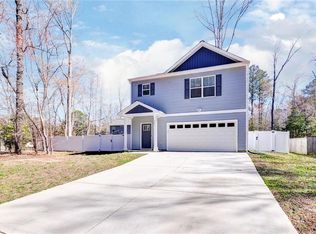Sold for $360,000 on 11/20/23
$360,000
707 Goosley Rd, Yorktown, VA 23690
3beds
1,584sqft
Single Family Residence
Built in 2021
0.37 Acres Lot
$384,900 Zestimate®
$227/sqft
$2,361 Estimated rent
Home value
$384,900
$366,000 - $404,000
$2,361/mo
Zestimate® history
Loading...
Owner options
Explore your selling options
What's special
Step into this modern gem! Built-in 2021, this 2-story, 1584 sqft home boasts an open floorplan w/ style and functionality. The downstairs features a sleek kitchen w/ stainless steel appliances & granite countertops, perfect for culinary enthusiasts. An adjacent eat-in area is ideal for casual dining, while the spacious living room offers comfort and versatility. A discreet half bath is tucked conveniently around the corner as well as 2 additional closets for extra storage. On the second floor, the primary bedroom awaits. This retreat includes a generous walk-in closet & an en suite bathroom w/ a luxurious granite double vanity. Two additional bedrooms & full bath provide ample space for family or guests & a laundry room nearby for convenience. Outside, the sprawling backyard beckons w/ a large deck, perfect for al fresco dining & entertaining. A 6-foot privacy fence encloses this outdoor oasis, ensuring security & tranquility. This turnkey property offers modern living at its finest w/ a functional layout and a private backyard retreat. Located just 5 minutes from Yorktown Beach, museum & restaurants.Don't miss the opportunity to make this stylish home your own!
Zillow last checked: 8 hours ago
Listing updated: March 13, 2025 at 12:45pm
Listed by:
Patrick Judy info@hogangrp.com,
The Hogan Group Real Estate
Bought with:
NON MLS USER MLS
NON MLS OFFICE
Source: CVRMLS,MLS#: 2325529 Originating MLS: Central Virginia Regional MLS
Originating MLS: Central Virginia Regional MLS
Facts & features
Interior
Bedrooms & bathrooms
- Bedrooms: 3
- Bathrooms: 3
- Full bathrooms: 2
- 1/2 bathrooms: 1
Primary bedroom
- Level: Second
- Dimensions: 13.5 x 11.5
Bedroom 2
- Level: Second
- Dimensions: 11.0 x 10.5
Bedroom 3
- Level: Second
- Dimensions: 11.0 x 10.5
Other
- Description: Tub & Shower
- Level: Second
Half bath
- Level: First
Kitchen
- Level: First
- Dimensions: 8.5 x 11.5
Laundry
- Level: Second
- Dimensions: 8.5 x 5.0
Living room
- Level: First
- Dimensions: 20.0 x 15.0
Heating
- Electric, Forced Air, Heat Pump
Cooling
- Central Air
Appliances
- Included: Dishwasher, Exhaust Fan, Electric Cooking, Disposal, Microwave, Oven, Stove
- Laundry: Washer Hookup, Dryer Hookup
Features
- Wet Bar, Ceiling Fan(s), Dining Area, Double Vanity, Granite Counters, High Ceilings, Kitchen Island, Bath in Primary Bedroom, Pantry, Recessed Lighting, Walk-In Closet(s)
- Flooring: Partially Carpeted, Tile, Vinyl
- Has basement: No
- Attic: Pull Down Stairs
Interior area
- Total interior livable area: 1,584 sqft
- Finished area above ground: 1,584
Property
Parking
- Total spaces: 1
- Parking features: Direct Access, Garage Door Opener, Two Spaces
- Garage spaces: 1
Features
- Levels: Two
- Stories: 2
- Patio & porch: Patio
- Pool features: None
- Fencing: Back Yard,Fenced,Privacy
Lot
- Size: 0.37 Acres
Details
- Parcel number: O11D36642034
- Zoning description: R13
Construction
Type & style
- Home type: SingleFamily
- Architectural style: Two Story
- Property subtype: Single Family Residence
Materials
- Block, Vinyl Siding
- Foundation: Slab
- Roof: Asphalt
Condition
- Resale
- New construction: No
- Year built: 2021
Utilities & green energy
- Sewer: Public Sewer
- Water: Public
Community & neighborhood
Security
- Security features: Security System, Smoke Detector(s)
Location
- Region: Yorktown
- Subdivision: None
Other
Other facts
- Ownership: Individuals
- Ownership type: Sole Proprietor
Price history
| Date | Event | Price |
|---|---|---|
| 6/25/2025 | Listing removed | $2,675$2/sqft |
Source: Zillow Rentals Report a problem | ||
| 6/5/2025 | Price change | $2,675-4.5%$2/sqft |
Source: Zillow Rentals Report a problem | ||
| 4/26/2025 | Price change | $2,800-9.7%$2/sqft |
Source: Zillow Rentals Report a problem | ||
| 1/31/2025 | Listed for rent | $3,100$2/sqft |
Source: Zillow Rentals Report a problem | ||
| 11/20/2023 | Sold | $360,000-2.7%$227/sqft |
Source: | ||
Public tax history
| Year | Property taxes | Tax assessment |
|---|---|---|
| 2024 | $2,492 +9.8% | $336,700 +14.2% |
| 2023 | $2,270 -1.3% | $294,800 |
| 2022 | $2,299 +313.2% | $294,800 +321.1% |
Find assessor info on the county website
Neighborhood: 23690
Nearby schools
GreatSchools rating
- 8/10Yorktown Elementary SchoolGrades: K-5Distance: 2.2 mi
- 6/10Yorktown Middle SchoolGrades: 6-8Distance: 0.4 mi
- 7/10York High SchoolGrades: 9-12Distance: 2 mi
Schools provided by the listing agent
- Elementary: Yorktown
- Middle: Yorktown
- High: York
Source: CVRMLS. This data may not be complete. We recommend contacting the local school district to confirm school assignments for this home.

Get pre-qualified for a loan
At Zillow Home Loans, we can pre-qualify you in as little as 5 minutes with no impact to your credit score.An equal housing lender. NMLS #10287.
Sell for more on Zillow
Get a free Zillow Showcase℠ listing and you could sell for .
$384,900
2% more+ $7,698
With Zillow Showcase(estimated)
$392,598