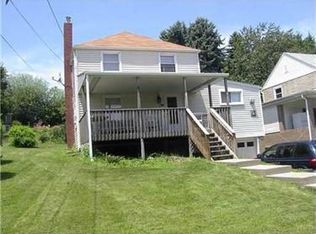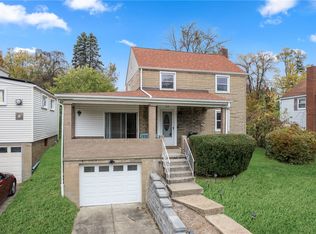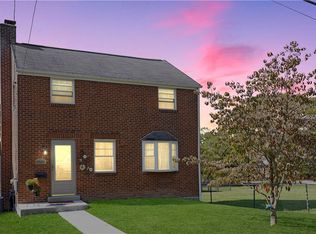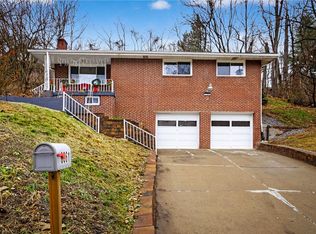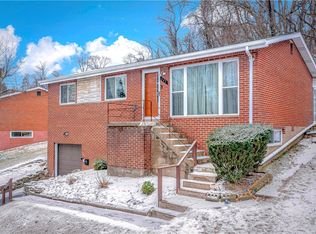Nestled on a spacious almost 1/2 acre corner lot, this charming property offers ample off-street parking leading to a 2-car garage. Enjoy the quiet neighborhood, perfect for relaxing on the inviting front porch. Inside, discover a beautifully updated home featuring 3 bds & fully renovated bath. A practical mud room greets you upon entering the rear. The 1st level showcases a generously sized living room w/built-in cabinets surrounding a fireplace. The adjacent eat-in kitchen is equipped w/modern updates & new appliances. A versatile bonus room on the first floor can serve as a 1st fl. bd or dining room. Upstairs, 2 more bedrooms offer ample storage. The basement features a fantastic game room area, perfect for setting up your entertainment system. This property not only provides ample storage with its 2-car garage also boasts plenty of usable land for gardening, outdoor activities, or simply enjoying nature. This property has it all w/ a peaceful retreat or an active lifestyle.
For sale
$175,000
707 Hamil Rd, Verona, PA 15147
3beds
1,518sqft
Est.:
Single Family Residence
Built in 1937
0.49 Acres Lot
$-- Zestimate®
$115/sqft
$-- HOA
What's special
Fully renovated bathAmple off-street parkingAdjacent eat-in kitchenInviting front porchBeautifully updated homePractical mud room
- 65 days |
- 1,893 |
- 160 |
Likely to sell faster than
Zillow last checked: 8 hours ago
Listing updated: November 20, 2025 at 11:11am
Listed by:
Michael Pohlot 724-256-4039,
JANUS REALTY ADVISORS 724-256-4039
Source: WPMLS,MLS#: 1729904 Originating MLS: West Penn Multi-List
Originating MLS: West Penn Multi-List
Tour with a local agent
Facts & features
Interior
Bedrooms & bathrooms
- Bedrooms: 3
- Bathrooms: 1
- Full bathrooms: 1
Primary bedroom
- Level: Main
- Dimensions: 12x11
Bedroom 2
- Level: Upper
- Dimensions: 15x13
Bedroom 3
- Level: Upper
- Dimensions: 13x9
Dining room
- Level: Main
- Dimensions: 12x12
Entry foyer
- Level: Main
- Dimensions: 10x7
Game room
- Level: Lower
- Dimensions: 21x16
Kitchen
- Level: Main
- Dimensions: 11x9
Living room
- Level: Main
- Dimensions: 21x11
Heating
- Forced Air, Gas
Cooling
- Central Air
Appliances
- Included: Some Electric Appliances, Dishwasher, Refrigerator, Stove
Features
- Pantry
- Flooring: Hardwood, Vinyl, Carpet
- Windows: Multi Pane
- Basement: Partial,Walk-Out Access
- Number of fireplaces: 1
- Fireplace features: Decorative
Interior area
- Total structure area: 1,518
- Total interior livable area: 1,518 sqft
Property
Parking
- Total spaces: 2
- Parking features: Detached, Garage
- Has garage: Yes
Features
- Levels: One and One Half
- Stories: 1.5
- Pool features: None
Lot
- Size: 0.49 Acres
- Dimensions: 0.49
Details
- Parcel number: 0446M00161000000
Construction
Type & style
- Home type: SingleFamily
- Architectural style: Cape Cod
- Property subtype: Single Family Residence
Materials
- Frame, Vinyl Siding
- Roof: Asphalt
Condition
- Resale
- Year built: 1937
Utilities & green energy
- Sewer: Public Sewer
- Water: Public
Community & HOA
Community
- Features: Public Transportation
Location
- Region: Verona
Financial & listing details
- Price per square foot: $115/sqft
- Tax assessed value: $55,200
- Annual tax amount: $2,306
- Date on market: 11/20/2025
Estimated market value
Not available
Estimated sales range
Not available
$1,612/mo
Price history
Price history
| Date | Event | Price |
|---|---|---|
| 11/20/2025 | Listed for sale | $175,000-2.7%$115/sqft |
Source: | ||
| 11/11/2025 | Listing removed | $179,900$119/sqft |
Source: | ||
| 10/3/2025 | Contingent | $179,900$119/sqft |
Source: | ||
| 6/7/2025 | Listed for sale | $179,900$119/sqft |
Source: | ||
| 6/3/2025 | Listing removed | $179,900$119/sqft |
Source: | ||
Public tax history
Public tax history
| Year | Property taxes | Tax assessment |
|---|---|---|
| 2025 | $2,475 +7.4% | $55,200 |
| 2024 | $2,306 +783.1% | $55,200 |
| 2023 | $261 | $55,200 |
Find assessor info on the county website
BuyAbility℠ payment
Est. payment
$1,140/mo
Principal & interest
$851
Property taxes
$228
Home insurance
$61
Climate risks
Neighborhood: 15147
Nearby schools
GreatSchools rating
- 5/10Penn Hills Elementary SchoolGrades: K-5Distance: 3.3 mi
- 6/10Linton Middle SchoolGrades: 6-8Distance: 1.1 mi
- 4/10Penn Hills Senior High SchoolGrades: 9-12Distance: 2.1 mi
Schools provided by the listing agent
- District: Penn Hills
Source: WPMLS. This data may not be complete. We recommend contacting the local school district to confirm school assignments for this home.
