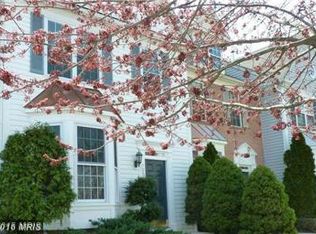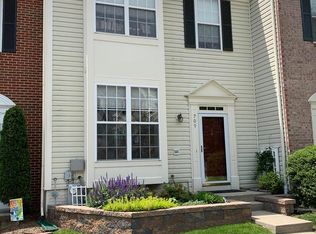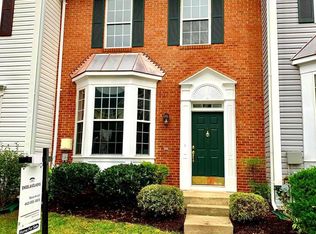Sold for $512,010
$512,010
707 Howards Loop, Annapolis, MD 21401
3beds
1,732sqft
Townhouse
Built in 1998
751 Square Feet Lot
$522,600 Zestimate®
$296/sqft
$2,978 Estimated rent
Home value
$522,600
$491,000 - $554,000
$2,978/mo
Zestimate® history
Loading...
Owner options
Explore your selling options
What's special
ANNAPOLIS-Looking to find a stylish, totally renovated townhome close to the Historic District? This home in the Windgate community is flawless. The newly refinished hardwood floors and the recent replacement windows reflect the sun on the column, crown molding and updated lighting. Cherry cabinets in the well-designed chef’s kitchen are highlighted by the gorgeous quartz counters, stone backsplash and stainless appliances. Travertine marble has been used to highlight the re-designed and expanded primary bath and bench along with the powder room. Ceramic tile was used to give the lower level bath a face lift. The southerly view from the primary bedroom is of a sunny patio, herb garden and manicured lawn below. Centrally located, it’s minutes to the Naval Academy, the Stadium, restaurants, shopping and commuter buses to D.C. and Baltimore.
Zillow last checked: 8 hours ago
Listing updated: June 21, 2024 at 08:08am
Listed by:
Barbara Bohan 410-991-0630,
Long & Foster Real Estate, Inc.
Bought with:
Joanna Dalton, 661326
Coldwell Banker Realty
Source: Bright MLS,MLS#: MDAA2081328
Facts & features
Interior
Bedrooms & bathrooms
- Bedrooms: 3
- Bathrooms: 4
- Full bathrooms: 3
- 1/2 bathrooms: 1
- Main level bathrooms: 1
Basement
- Area: 680
Heating
- Forced Air, Natural Gas
Cooling
- Ceiling Fan(s), Central Air, Electric
Appliances
- Included: Microwave, Built-In Range, Dishwasher, Disposal, Dryer, Exhaust Fan, Ice Maker, Self Cleaning Oven, Oven, Refrigerator, Stainless Steel Appliance(s), Cooktop, Washer, Water Heater, Extra Refrigerator/Freezer, Oven/Range - Gas, Electric Water Heater
- Laundry: In Basement, Dryer In Unit, Lower Level, Washer In Unit
Features
- Breakfast Area, Ceiling Fan(s), Crown Molding, Dining Area, Floor Plan - Traditional, Kitchen - Country, Eat-in Kitchen, Kitchen - Gourmet, Kitchen - Table Space, Primary Bath(s), Recessed Lighting, Bathroom - Tub Shower, Upgraded Countertops, Walk-In Closet(s), Combination Dining/Living, Pantry, Cathedral Ceiling(s)
- Flooring: Ceramic Tile, Hardwood, Carpet, Wood
- Doors: Sliding Glass
- Windows: Double Pane Windows, Screens, Replacement, Window Treatments
- Basement: Connecting Stairway,Full,Improved,Partially Finished,Shelving
- Has fireplace: No
Interior area
- Total structure area: 2,072
- Total interior livable area: 1,732 sqft
- Finished area above ground: 1,392
- Finished area below ground: 340
Property
Parking
- Parking features: Unassigned, On Street
- Has uncovered spaces: Yes
Accessibility
- Accessibility features: None
Features
- Levels: Three
- Stories: 3
- Patio & porch: Patio
- Exterior features: Sidewalks
- Pool features: None
- Has view: Yes
- View description: Garden, Street
Lot
- Size: 751 sqft
- Features: Backs - Open Common Area, Backs to Trees, Interior Lot, Landscaped, Level, Rear Yard, Suburban
Details
- Additional structures: Above Grade, Below Grade
- Parcel number: 020296190098665
- Zoning: R5
- Special conditions: Standard
Construction
Type & style
- Home type: Townhouse
- Architectural style: Colonial
- Property subtype: Townhouse
Materials
- Brick Front, Vinyl Siding
- Foundation: Concrete Perimeter
- Roof: Asphalt
Condition
- Excellent
- New construction: No
- Year built: 1998
Utilities & green energy
- Sewer: Public Sewer
- Water: Public
- Utilities for property: Natural Gas Available, Phone Available, Sewer Available, Water Available, Fiber Optic
Community & neighborhood
Location
- Region: Annapolis
- Subdivision: Windgate Condo
HOA & financial
HOA
- Has HOA: No
- Amenities included: Common Grounds, Tot Lots/Playground
- Services included: Common Area Maintenance, Management, Recreation Facility, Reserve Funds, Road Maintenance, Snow Removal
- Association name: Windgate Condo
Other fees
- Condo and coop fee: $126 monthly
Other
Other facts
- Listing agreement: Exclusive Right To Sell
- Listing terms: Cash,Conventional,FHA,VA Loan
- Ownership: Fee Simple
Price history
| Date | Event | Price |
|---|---|---|
| 6/21/2024 | Sold | $512,010+5.6%$296/sqft |
Source: | ||
| 5/15/2024 | Contingent | $484,900$280/sqft |
Source: | ||
| 5/8/2024 | Listed for sale | $484,900+36.6%$280/sqft |
Source: | ||
| 5/10/2012 | Sold | $354,900-0.7%$205/sqft |
Source: Public Record Report a problem | ||
| 3/4/2012 | Listed for sale | $357,500+52.1%$206/sqft |
Source: NCI Report a problem | ||
Public tax history
| Year | Property taxes | Tax assessment |
|---|---|---|
| 2025 | -- | $400,400 +6.3% |
| 2024 | $4,123 +7.1% | $376,567 +6.8% |
| 2023 | $3,852 +12.1% | $352,733 +7.2% |
Find assessor info on the county website
Neighborhood: 21401
Nearby schools
GreatSchools rating
- 8/10West Annapolis Elementary SchoolGrades: K-5Distance: 1.1 mi
- 5/10Wiley H. Bates Middle SchoolGrades: 6-8Distance: 1.9 mi
- 5/10Annapolis High SchoolGrades: 9-12Distance: 2.8 mi
Schools provided by the listing agent
- Elementary: West Annapolis
- Middle: Bates
- High: Annapolis
- District: Anne Arundel County Public Schools
Source: Bright MLS. This data may not be complete. We recommend contacting the local school district to confirm school assignments for this home.
Get a cash offer in 3 minutes
Find out how much your home could sell for in as little as 3 minutes with a no-obligation cash offer.
Estimated market value$522,600
Get a cash offer in 3 minutes
Find out how much your home could sell for in as little as 3 minutes with a no-obligation cash offer.
Estimated market value
$522,600


