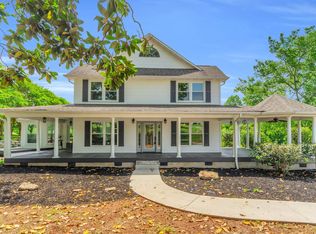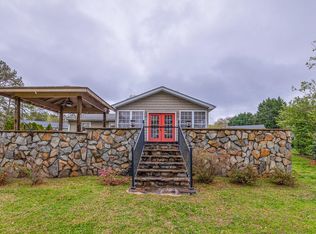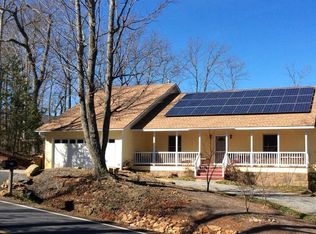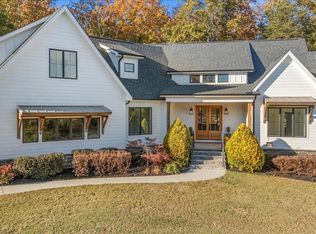This private 10 acre gated estate offers unmatched seclusion and direct access to outdoor living. Surrounded by horse farms and bordered by the Red Horse Inn, the property features multiple riding trails throughout the land and connects directly to a local riding trail system, making it ideal for equestrians or anyone seeking a peaceful retreat. A gated entrance leads over Campbells Creek and up a winding drive to a custom three-story home with mountain view, a wrap-around porch, and a sparkling pool with expansive decking. The main level offers an open layout with hardwood floors, nine-foot ceilings, and abundant natural light, with living and dining areas that open to a screened porch and outdoor fireplace. The upper level serves as a private master retreat with its own screened porch, sitting area, custom California Closet, and spa-like bath. The lower level includes two additional bedrooms, a full bath, laundry, and mudroom. This property works beautifully as a full-time residence, a weekend escape, or a strong investment opportunity. Additional features include a metal roof, dumbwaiter to all levels, new HVAC, new washer and dryer, jacuzzi, sprinkler system, custom decking, and a Puro water filtration system. Minutes to Downtown Landrum and convenient to Greer, GSP Airport, and Tryon International Equestrian Center. Agricultural exemption eligible.
For sale
Price cut: $99K (1/9)
$699,999
707 Lister Rd, Landrum, SC 29356
3beds
2,028sqft
Est.:
Single Family Residence, Residential
Built in ----
10 Acres Lot
$-- Zestimate®
$345/sqft
$-- HOA
What's special
Wrap-around porchFireplace and built-insDumbwaiter servicing all levelsMountain viewsSurrounded by horse farmsNew hvac systemMetal roof
- 252 days |
- 2,850 |
- 161 |
Zillow last checked: 8 hours ago
Listing updated: January 09, 2026 at 03:29pm
Listed by:
Tonya Upton 864-417-1837,
EXP Realty LLC
Source: Greater Greenville AOR,MLS#: 1559149
Tour with a local agent
Facts & features
Interior
Bedrooms & bathrooms
- Bedrooms: 3
- Bathrooms: 3
- Full bathrooms: 2
- 1/2 bathrooms: 1
- Main level bathrooms: 1
- Main level bedrooms: 2
Rooms
- Room types: Laundry
Primary bedroom
- Area: 408
- Dimensions: 24 x 17
Bedroom 2
- Area: 132
- Dimensions: 12 x 11
Bedroom 3
- Area: 132
- Dimensions: 12 x 11
Primary bathroom
- Features: Double Sink, Full Bath, Shower-Separate, Sitting Room, Tub-Garden, Walk-In Closet(s)
Dining room
- Area: 63
- Dimensions: 9 x 7
Kitchen
- Area: 99
- Dimensions: 9 x 11
Living room
- Area: 270
- Dimensions: 15 x 18
Heating
- Electric, Multi-Units
Cooling
- Central Air, Electric
Appliances
- Included: Gas Cooktop, Dishwasher, Refrigerator, Warming Drawer, Microwave, Electric Water Heater
- Laundry: 1st Floor, Walk-in, Laundry Room
Features
- Bookcases, High Ceilings, Ceiling Fan(s), Ceiling Smooth, Open Floorplan, Soaking Tub, Walk-In Closet(s), Countertops-Other
- Flooring: Carpet, Ceramic Tile, Wood
- Windows: Insulated Windows
- Basement: None
- Number of fireplaces: 2
- Fireplace features: Wood Burning
Interior area
- Total interior livable area: 2,028 sqft
Property
Parking
- Parking features: None, Circular Driveway, Parking Pad, Asphalt
- Has uncovered spaces: Yes
Features
- Levels: Multi/Split
- Patio & porch: Deck, Patio, Screened, Wrap Around
- Has private pool: Yes
- Pool features: In Ground
- Has spa: Yes
- Spa features: Private
- Has view: Yes
- View description: Mountain(s)
Lot
- Size: 10 Acres
- Dimensions: 2109 x 227 x 2006 x 163
- Features: 5 - 10 Acres
Details
- Parcel number: 0627.0201022.07
Construction
Type & style
- Home type: SingleFamily
- Property subtype: Single Family Residence, Residential
Materials
- Concrete
- Foundation: Crawl Space
- Roof: Metal
Utilities & green energy
- Sewer: Septic Tank
- Water: Well
Community & HOA
Community
- Features: None
- Security: Smoke Detector(s)
- Subdivision: None
HOA
- Has HOA: No
- Services included: None
Location
- Region: Landrum
Financial & listing details
- Price per square foot: $345/sqft
- Tax assessed value: $688,680
- Annual tax amount: $3,830
- Date on market: 6/3/2025
Estimated market value
Not available
Estimated sales range
Not available
$2,520/mo
Price history
Price history
| Date | Event | Price |
|---|---|---|
| 1/9/2026 | Price change | $699,999-12.4%$345/sqft |
Source: | ||
| 12/5/2025 | Price change | $799,000-2.6%$394/sqft |
Source: | ||
| 7/29/2025 | Price change | $820,000-0.6%$404/sqft |
Source: | ||
| 6/15/2025 | Price change | $825,000-2.9%$407/sqft |
Source: | ||
| 6/7/2025 | Price change | $850,000-2.9%$419/sqft |
Source: | ||
Public tax history
Public tax history
| Year | Property taxes | Tax assessment |
|---|---|---|
| 2024 | $3,830 +0.9% | $688,680 |
| 2023 | $3,794 -41.3% | $688,680 -0.2% |
| 2022 | $6,465 +184.1% | $689,810 +59.5% |
Find assessor info on the county website
BuyAbility℠ payment
Est. payment
$3,799/mo
Principal & interest
$3257
Property taxes
$297
Home insurance
$245
Climate risks
Neighborhood: 29356
Nearby schools
GreatSchools rating
- 4/10O. P. Earle Elementary SchoolGrades: PK-5Distance: 6.5 mi
- 5/10Landrum Middle SchoolGrades: 6-8Distance: 6.6 mi
- 8/10Landrum High SchoolGrades: 9-12Distance: 5.6 mi
Schools provided by the listing agent
- Elementary: O.P. Earle
- Middle: Landrum
- High: Landrum
Source: Greater Greenville AOR. This data may not be complete. We recommend contacting the local school district to confirm school assignments for this home.
- Loading
- Loading



