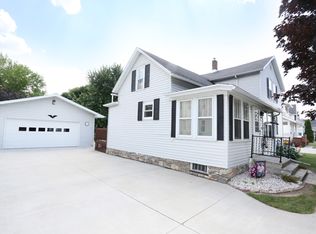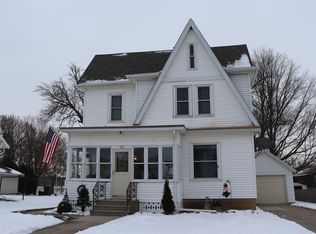Closed
$203,000
707 Manitowoc STREET, Reedsville, WI 54230
4beds
1,500sqft
Single Family Residence
Built in 1923
0.6 Acres Lot
$216,200 Zestimate®
$135/sqft
$1,532 Estimated rent
Home value
$216,200
$162,000 - $288,000
$1,532/mo
Zestimate® history
Loading...
Owner options
Explore your selling options
What's special
Charming 4 bedroom country home with a perfect blend of rural tranquility and easy commute to Manitowoc, the Fox Cities, and Green Bay! This well-maintained property sits on over half an acre, boasting a large new concrete driveway, spacious garage, and a lovely front porch. This home features beautiful original woodwork, built-in hutches, and a rare airing porch off an upstairs bedroom. This gem offers endless possibilities for outdoor living, gardening, and relaxationOwned with pride for 54 years, this house radiates warmth, history, and character from the moment you step onto its welcoming front porch. Don't miss your chance to make this timeless treasure your own!
Zillow last checked: 8 hours ago
Listing updated: December 20, 2024 at 04:52am
Listed by:
Kris Remiker 920-629-2714,
Century 21 Aspire Group
Bought with:
Metromls Non
Source: WIREX MLS,MLS#: 1897714 Originating MLS: Metro MLS
Originating MLS: Metro MLS
Facts & features
Interior
Bedrooms & bathrooms
- Bedrooms: 4
- Bathrooms: 2
- Full bathrooms: 1
- 1/2 bathrooms: 1
- Main level bedrooms: 1
Primary bedroom
- Level: Main
- Area: 104
- Dimensions: 13 x 8
Bedroom 2
- Level: Upper
- Area: 96
- Dimensions: 8 x 12
Bedroom 3
- Level: Upper
- Area: 132
- Dimensions: 11 x 12
Bedroom 4
- Level: Upper
- Area: 108
- Dimensions: 9 x 12
Bathroom
- Features: Shower on Lower, Tub Only, Shower Stall
Dining room
- Level: Main
- Area: 165
- Dimensions: 11 x 15
Kitchen
- Level: Main
- Area: 170
- Dimensions: 17 x 10
Living room
- Level: Main
- Area: 195
- Dimensions: 15 x 13
Heating
- Natural Gas, Forced Air
Cooling
- Central Air
Appliances
- Included: Disposal, Dryer, Oven, Range, Refrigerator, Washer, Water Softener
Features
- High Speed Internet
- Flooring: Wood or Sim.Wood Floors
- Basement: Stone
Interior area
- Total structure area: 1,500
- Total interior livable area: 1,500 sqft
Property
Parking
- Total spaces: 2.5
- Parking features: Detached, 2 Car
- Garage spaces: 2.5
Features
- Levels: Two
- Stories: 2
Lot
- Size: 0.60 Acres
- Features: Sidewalks
Details
- Parcel number: 36002006027
- Zoning: R
Construction
Type & style
- Home type: SingleFamily
- Architectural style: Colonial
- Property subtype: Single Family Residence
Materials
- Vinyl Siding
Condition
- 21+ Years
- New construction: No
- Year built: 1923
Utilities & green energy
- Sewer: Public Sewer
- Water: Public
- Utilities for property: Cable Available
Community & neighborhood
Location
- Region: Reedsville
- Municipality: Reedsville
Price history
| Date | Event | Price |
|---|---|---|
| 12/20/2024 | Sold | $203,000-2.9%$135/sqft |
Source: | ||
| 11/12/2024 | Contingent | $209,000$139/sqft |
Source: | ||
| 10/29/2024 | Listed for sale | $209,000$139/sqft |
Source: | ||
Public tax history
| Year | Property taxes | Tax assessment |
|---|---|---|
| 2024 | $2,294 +15.4% | $82,400 |
| 2023 | $1,988 +10.4% | $82,400 |
| 2022 | $1,800 -10.5% | $82,400 |
Find assessor info on the county website
Neighborhood: 54230
Nearby schools
GreatSchools rating
- 3/10Reedsville Elementary SchoolGrades: PK-6Distance: 0.7 mi
- 2/10Reedsville High SchoolGrades: 7-12Distance: 0.5 mi
Schools provided by the listing agent
- Elementary: Reedsville
- Middle: Reedsville
- High: Reedsville
- District: Reedsville
Source: WIREX MLS. This data may not be complete. We recommend contacting the local school district to confirm school assignments for this home.
Get pre-qualified for a loan
At Zillow Home Loans, we can pre-qualify you in as little as 5 minutes with no impact to your credit score.An equal housing lender. NMLS #10287.

