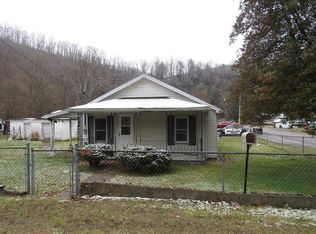Sold for $185,000
$185,000
707 Middle Creek Rd, Cedar Bluff, VA 24609
3beds
1,438sqft
Single Family Residence
Built in 1977
0.65 Acres Lot
$188,600 Zestimate®
$129/sqft
$1,159 Estimated rent
Home value
$188,600
Estimated sales range
Not available
$1,159/mo
Zestimate® history
Loading...
Owner options
Explore your selling options
What's special
Welcome to 707 Middle Creek Rd., a charming 3-bedroom, 2-bath home with 1,438 square feet of living space, offering modern updates and a peaceful setting. This move-in-ready home features a durable metal roof (installed in 2017), new siding (2018), and an open-cell spray-foamed roof deck for energy efficiency. The interior boasts a thoughtfully designed layout, including a spacious primary bedroom with its own private bathroom for added convenience. The home also features a nice laundry room, a functional kitchen with a pantry, and propane gas logs with a tankless hot water heater connected to a 500-gallon in-ground propane tank. Step outside to enjoy the large deck, perfect for relaxing or entertaining, and take advantage of the 8x20 outbuilding and an 18x28 garage with a shed and concrete floor. A picturesque creek borders the property. Conveniently located close to town, this home offers the best of both worlds-modern comforts and a tranquil setting. Please note, the property is occupied, so a 24-hour notice is required for showings. Don't miss out on this beautifully updated home. Schedule your showing today!
Zillow last checked: 8 hours ago
Listing updated: March 20, 2025 at 08:23pm
Listed by:
Allen Neel 276-970-1305,
Riverside Realty & Auction Inc
Bought with:
Deborah Hess, 0225247357
Fortune Realty of Richlands
Source: SWVAR,MLS#: 98228
Facts & features
Interior
Bedrooms & bathrooms
- Bedrooms: 3
- Bathrooms: 2
- Full bathrooms: 2
- Main level bathrooms: 2
- Main level bedrooms: 3
Primary bedroom
- Level: Main
Bedroom 2
- Level: Main
Bedroom 3
- Level: Main
Bathroom
- Level: Main
Bathroom 2
- Level: Main
Dining room
- Level: Main
Family room
- Level: Main
Kitchen
- Level: Main
Living room
- Level: Lower
Basement
- Area: 0
Heating
- Heat Pump
Cooling
- Heat Pump
Appliances
- Included: Dishwasher, Microwave, Range/Oven, Refrigerator, Gas Water Heater
- Laundry: Main Level
Features
- Cable High Speed Internet, Internet Availability Other/See Remarks
- Flooring: Newer Floor Covering
- Basement: None
- Has fireplace: Yes
- Fireplace features: Gas Log
Interior area
- Total structure area: 1,438
- Total interior livable area: 1,438 sqft
- Finished area above ground: 0
- Finished area below ground: 0
Property
Parking
- Total spaces: 1
- Parking features: Detached
- Garage spaces: 1
Features
- Stories: 1
- Patio & porch: Porch Covered, Porch Open
- Has view: Yes
- View description: Creek
- Has water view: Yes
- Water view: Creek
- Waterfront features: Creek
Lot
- Size: 0.65 Acres
- Features: Irregular Lot, Level, Rolling/Sloping, Steep Slope
Details
- Additional structures: Outbuilding, Shed(s)
- Parcel number: 106A2A0024B
- Zoning: R
Construction
Type & style
- Home type: SingleFamily
- Architectural style: Ranch
- Property subtype: Single Family Residence
Materials
- Vinyl Siding, Dry Wall
- Foundation: Block
- Roof: Metal
Condition
- Year built: 1977
Utilities & green energy
- Sewer: Public Sewer
- Water: Public
- Utilities for property: Propane
Community & neighborhood
Location
- Region: Cedar Bluff
Price history
| Date | Event | Price |
|---|---|---|
| 2/7/2025 | Sold | $185,000+8.9%$129/sqft |
Source: | ||
| 12/24/2024 | Pending sale | $169,900$118/sqft |
Source: | ||
| 12/20/2024 | Listed for sale | $169,900+132.7%$118/sqft |
Source: | ||
| 12/19/2015 | Sold | $73,027-15.9%$51/sqft |
Source: Public Record Report a problem | ||
| 4/2/2015 | Sold | $86,880-26.4%$60/sqft |
Source: Public Record Report a problem | ||
Public tax history
| Year | Property taxes | Tax assessment |
|---|---|---|
| 2024 | $815 +16.1% | $140,500 +16.1% |
| 2023 | $702 | $121,000 |
| 2022 | $702 | $121,000 |
Find assessor info on the county website
Neighborhood: 24609
Nearby schools
GreatSchools rating
- 8/10Cedar Bluff Elementary SchoolGrades: PK-5Distance: 0.7 mi
- 7/10Richlands Middle SchoolGrades: 6-8Distance: 1.1 mi
- 6/10Richlands High SchoolGrades: 9-12Distance: 1 mi
Schools provided by the listing agent
- Elementary: Cedar Bluff
- Middle: Richlands
- High: Richlands
Source: SWVAR. This data may not be complete. We recommend contacting the local school district to confirm school assignments for this home.
Get pre-qualified for a loan
At Zillow Home Loans, we can pre-qualify you in as little as 5 minutes with no impact to your credit score.An equal housing lender. NMLS #10287.
