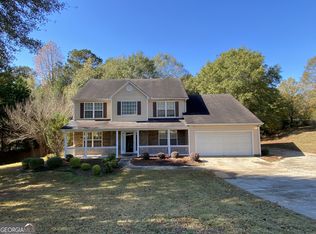Closed
$355,000
707 Morgans Ridge Dr, Monroe, GA 30656
3beds
1,582sqft
Single Family Residence
Built in 2002
0.95 Acres Lot
$360,700 Zestimate®
$224/sqft
$1,937 Estimated rent
Home value
$360,700
$343,000 - $382,000
$1,937/mo
Zestimate® history
Loading...
Owner options
Explore your selling options
What's special
One story living with 3 bedrooms/ 2 baths/ 2 car garage on approx. 1 ACRE (.95) plus a HUGE 24 x 30 DETACHED garage (between both garages there is covered parking for 4 vehicles!) UPDATES include an ARCHITECTURAL roof & FENCED back yard. LVP flooring in family room & ALL bedrooms. TILE flooring in kitchen & dining room. GRANITE countertops, STAINLESS appliances including FRIDGE & TILE backsplash in kitchen. TILE flooring, TILE shower & GRANITE countertops in owner's suite bath & WOOD ACCENT WALL in secondary bedroom. Additional features include a COVERED front porch, LARGE back patio, SPLIT bedroom floor plan, VAULTED ceiling in family room & dining room, DOUBLE TREY ceiling in owner's suite with walk-in closet, BRICK hearth wood burning fireplace, ceiling fans in ALL bedrooms, SIDE ENTRY garage with additional SIDE ENTRY ACCESS door & SECURITY cameras. This home is also ELIGIBLE for the USDA ZERO down payment loan. Located just 5 miles to Downtown Monroe & 8 miles to Downtown Loganville. Contact your Realtor to schedule your private showing today.
Zillow last checked: 8 hours ago
Listing updated: April 25, 2024 at 03:41pm
Listed by:
Jason T Strantz 678-858-2934,
Summit Realty Group
Bought with:
Isla Mills, 377339
RE/MAX Legends
Source: GAMLS,MLS#: 10278942
Facts & features
Interior
Bedrooms & bathrooms
- Bedrooms: 3
- Bathrooms: 2
- Full bathrooms: 2
- Main level bathrooms: 2
- Main level bedrooms: 3
Dining room
- Features: Separate Room
Kitchen
- Features: Breakfast Area, Pantry, Solid Surface Counters
Heating
- Central
Cooling
- Central Air
Appliances
- Included: Dishwasher, Microwave, Oven/Range (Combo), Refrigerator, Stainless Steel Appliance(s)
- Laundry: Other
Features
- Double Vanity, Master On Main Level, Split Bedroom Plan, Tile Bath, Tray Ceiling(s), Vaulted Ceiling(s), Walk-In Closet(s)
- Flooring: Tile, Vinyl
- Windows: Double Pane Windows
- Basement: None
- Number of fireplaces: 1
- Fireplace features: Family Room
Interior area
- Total structure area: 1,582
- Total interior livable area: 1,582 sqft
- Finished area above ground: 1,582
- Finished area below ground: 0
Property
Parking
- Total spaces: 4
- Parking features: Attached, Detached, Garage, Garage Door Opener, Kitchen Level, RV/Boat Parking, Side/Rear Entrance
- Has attached garage: Yes
Features
- Levels: One
- Stories: 1
- Patio & porch: Patio, Porch
- Fencing: Back Yard,Chain Link
Lot
- Size: 0.95 Acres
- Features: Level, Private
Details
- Additional structures: Second Garage
- Parcel number: N075E031
Construction
Type & style
- Home type: SingleFamily
- Architectural style: Ranch
- Property subtype: Single Family Residence
Materials
- Vinyl Siding
- Foundation: Slab
- Roof: Composition
Condition
- Resale
- New construction: No
- Year built: 2002
Utilities & green energy
- Sewer: Septic Tank
- Water: Public
- Utilities for property: Cable Available, Electricity Available, High Speed Internet, Phone Available, Underground Utilities, Water Available
Community & neighborhood
Community
- Community features: None
Location
- Region: Monroe
- Subdivision: Morgans Ridge
HOA & financial
HOA
- Has HOA: Yes
- HOA fee: $125 annually
- Services included: Other
Other
Other facts
- Listing agreement: Exclusive Right To Sell
- Listing terms: Cash,Conventional,FHA,USDA Loan,VA Loan
Price history
| Date | Event | Price |
|---|---|---|
| 4/25/2024 | Sold | $355,000+1.5%$224/sqft |
Source: | ||
| 4/16/2024 | Pending sale | $349,900$221/sqft |
Source: | ||
| 4/10/2024 | Listed for sale | $349,900+22.8%$221/sqft |
Source: | ||
| 6/15/2021 | Sold | $285,000+3.6%$180/sqft |
Source: | ||
| 5/17/2021 | Pending sale | $275,000$174/sqft |
Source: | ||
Public tax history
| Year | Property taxes | Tax assessment |
|---|---|---|
| 2024 | $3,474 +3% | $126,560 +10.3% |
| 2023 | $3,373 -0.4% | $114,760 +6.5% |
| 2022 | $3,386 +273.4% | $107,800 +21.5% |
Find assessor info on the county website
Neighborhood: 30656
Nearby schools
GreatSchools rating
- 6/10Walker Park Elementary SchoolGrades: PK-5Distance: 4.4 mi
- 4/10Carver Middle SchoolGrades: 6-8Distance: 6.5 mi
- 6/10Monroe Area High SchoolGrades: 9-12Distance: 2.8 mi
Schools provided by the listing agent
- Elementary: Walker Park
- Middle: Carver
- High: Monroe Area
Source: GAMLS. This data may not be complete. We recommend contacting the local school district to confirm school assignments for this home.
Get a cash offer in 3 minutes
Find out how much your home could sell for in as little as 3 minutes with a no-obligation cash offer.
Estimated market value
$360,700
Get a cash offer in 3 minutes
Find out how much your home could sell for in as little as 3 minutes with a no-obligation cash offer.
Estimated market value
$360,700
