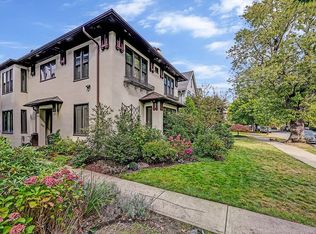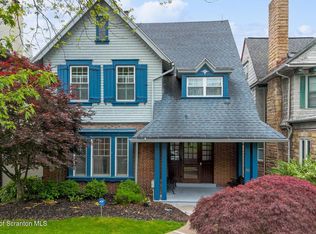Sold for $420,000
$420,000
707 N Webster Ave, Scranton, PA 18510
6beds
3,981sqft
Residential, Single Family Residence
Built in 1914
6,534 Square Feet Lot
$467,700 Zestimate®
$106/sqft
$3,190 Estimated rent
Home value
$467,700
$426,000 - $514,000
$3,190/mo
Zestimate® history
Loading...
Owner options
Explore your selling options
What's special
Step inside this beautiful 3-Story on one of the Hill Section's premier blocks and see all the craftsmanship and details that can be hard to find in current times. The stunning wood and wrought iron staircase as well as the gorgeous stained-glass window are a beautiful original centerpiece to this updated home. Craftsman details throughout including a beamed ceiling and beautiful fireplace and mantel in the living room with multiple French door sets and corner to corner hardwood flooring. The large kitchen is open to the dining room and offers lots of granite counter space including a center island, custom wood cabinetry and all appliances. Smaller gas fireplace in the dining room for cozy winter days. Side pantry as well as a walkout to the rear deck to enjoy the beautiful valley views and sunsets. Convenient first floor family room with a large picture window and a first floor adjacent powder room. The second floor offers large rooms with hardwoods, two full bathrooms, great closets and replacement windows. The spacious master suite offers a side room for many uses or just enjoy the views. Beautifully tiled bathrooms, both well-sized. The third floor is ideal for more bedrooms, a home office or just hobby and storage space and offers three additional rooms, a full bathroom as well as more views. Brand new gas furnace with smart thermostat, extensive electrical improvements and many more updates can be found throughout., Baths: 1 Bath Lev 3,2+ Bath Lev 2,1 Half Lev 1, Beds: 2+ Bed 2nd,Mstr 2nd,2+ Bed 3rd, SqFt Fin - Main: 1581.00, SqFt Fin - 3rd: 844.00, Tax Information: Available, Formal Dining Room: Y, Modern Kitchen: Y, SqFt Fin - 2nd: 1556.00
Zillow last checked: 8 hours ago
Listing updated: September 08, 2024 at 09:00pm
Listed by:
Nell Donnelly-O'Boyle,
Dwell Real Estate
Bought with:
Ann L Green, RS217642L
Dwell Real Estate
Source: GSBR,MLS#: 23976
Facts & features
Interior
Bedrooms & bathrooms
- Bedrooms: 6
- Bathrooms: 4
- Full bathrooms: 3
- 1/2 bathrooms: 1
Primary bedroom
- Area: 300.99 Square Feet
- Dimensions: 23.7 x 12.7
Bedroom 2
- Area: 255.96 Square Feet
- Dimensions: 16.2 x 15.8
Bedroom 3
- Area: 200.88 Square Feet
- Dimensions: 16.2 x 12.4
Bedroom 4
- Area: 182.52 Square Feet
- Dimensions: 15.6 x 11.7
Bedroom 5
- Area: 132.66 Square Feet
- Dimensions: 9.9 x 13.4
Bedroom 6
- Area: 118.44 Square Feet
- Dimensions: 9.4 x 12.6
Primary bathroom
- Area: 61.42 Square Feet
- Dimensions: 8.3 x 7.4
Bathroom 1
- Area: 34.11 Square Feet
- Dimensions: 4.11 x 8.3
Bathroom 2
- Area: 59.67 Square Feet
- Dimensions: 5.1 x 11.7
Bathroom 3
- Area: 80.51 Square Feet
- Dimensions: 8.3 x 9.7
Bonus room
- Area: 259.89 Square Feet
- Dimensions: 15.11 x 17.2
Dining room
- Area: 270.84 Square Feet
- Dimensions: 18.3 x 14.8
Family room
- Area: 146.72 Square Feet
- Dimensions: 13.1 x 11.2
Foyer
- Area: 131.2 Square Feet
- Dimensions: 8 x 16.4
Kitchen
- Area: 217.56 Square Feet
- Dimensions: 14.7 x 14.8
Living room
- Area: 457.99 Square Feet
- Dimensions: 16.9 x 27.1
Office
- Area: 69.66 Square Feet
- Dimensions: 8.6 x 8.1
Heating
- Natural Gas
Cooling
- None
Appliances
- Included: Dishwasher, Refrigerator, Gas Range, Gas Oven
Features
- Entrance Foyer, Kitchen Island
- Flooring: Tile, Wood
- Basement: Full,Walk-Out Access,Unfinished
- Attic: Attic Finished,Finished,Walk Up
- Number of fireplaces: 1
- Fireplace features: Gas, Living Room
Interior area
- Total structure area: 3,981
- Total interior livable area: 3,981 sqft
- Finished area above ground: 3,981
- Finished area below ground: 0
Property
Parking
- Parking features: Off Street, See Remarks, Parking Pad, Other
- Has uncovered spaces: Yes
Features
- Levels: Three Or More
- Stories: 3
- Patio & porch: Deck
- Has view: Yes
- Frontage length: 40.00
Lot
- Size: 6,534 sqft
- Dimensions: 40 x 160
- Features: Rectangular Lot, Views
Details
- Parcel number: 15705020036
- Zoning description: Residential
Construction
Type & style
- Home type: SingleFamily
- Architectural style: Other
- Property subtype: Residential, Single Family Residence
Materials
- Stucco
- Roof: Tile
Condition
- New construction: No
- Year built: 1914
Utilities & green energy
- Electric: Circuit Breakers
- Sewer: Public Sewer
- Water: Public
Community & neighborhood
Community
- Community features: Sidewalks
Location
- Region: Scranton
Other
Other facts
- Listing terms: Cash,Conventional
- Road surface type: Paved
Price history
| Date | Event | Price |
|---|---|---|
| 5/22/2023 | Sold | $420,000-2.1%$106/sqft |
Source: | ||
| 4/24/2023 | Pending sale | $429,000$108/sqft |
Source: | ||
| 3/20/2023 | Listed for sale | $429,000$108/sqft |
Source: | ||
| 11/19/2022 | Listing removed | -- |
Source: | ||
| 9/19/2022 | Listed for sale | $429,000$108/sqft |
Source: | ||
Public tax history
| Year | Property taxes | Tax assessment |
|---|---|---|
| 2024 | $8,145 | $25,000 |
| 2023 | $8,145 +82.2% | $25,000 |
| 2022 | $4,471 | $25,000 |
Find assessor info on the county website
Neighborhood: Hill Section
Nearby schools
GreatSchools rating
- 4/10William Prescott #38Grades: K-4Distance: 0.3 mi
- 4/10Northeast Intermediate SchoolGrades: 6-8Distance: 0.5 mi
- 5/10Scranton High SchoolGrades: 7-12Distance: 1.2 mi
Get pre-qualified for a loan
At Zillow Home Loans, we can pre-qualify you in as little as 5 minutes with no impact to your credit score.An equal housing lender. NMLS #10287.
Sell for more on Zillow
Get a Zillow Showcase℠ listing at no additional cost and you could sell for .
$467,700
2% more+$9,354
With Zillow Showcase(estimated)$477,054

