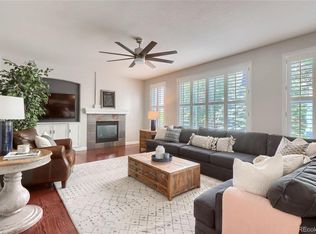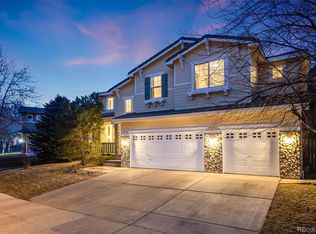Beautifully updated 2-story in Stonebury with pride of ownership throughout. 2-story living room and dining room welcome you with floor-to-ceiling stacked stone gas fireplace, plantation shutters and white oak wood floors with custom herringbone inlay enhancing the formal dining space. Fully remodeled eat-in kitchen boasts white cabinetry, quartz counter tops, farm sink, gas cooktop, double oven and large island. Entertaining easily flows from the kitchen to the adjacent and spacious 2-story family room with gas fireplace and plantation shutters or outside to the huge trex deck with custom retractable awning. The-in-law/guest suite is a main-floor bonus with large bedroom, fully updated 3/4 bath and (11X12) huge walk-in closet with custom storage system and washer/dryer hookups that could be converted as a study or office. Main level laundry room features built-in cabinetry, utility sink, hook-ups for ice machine and washer/dryer. Curved stairway is enhanced with wrought iron balusters and natural light coming from 2-story family room windows and skylights. Master suite is vaulted with gas fireplace and generous space for sitting area with double walk-in closets and the custom barn door brings privacy to the fully updated 5-piece bath featuring walk-in shower and soaking tub. Two additional bedrooms on the upper level plus a fully updated bath. Basement has two adjacent areas for recreation and media space with bedroom and 3/4 bath. Plenty of storage and egress windows. Two furnaces and two central air conditioning units are new in 2021. Whole house humidifier, radon mitigation system, soft water system, and full vapor barrier in crawl space. Newer interior and exterior paint, newer roof and windows and newer electrical service. Ready to call home!
This property is off market, which means it's not currently listed for sale or rent on Zillow. This may be different from what's available on other websites or public sources.

