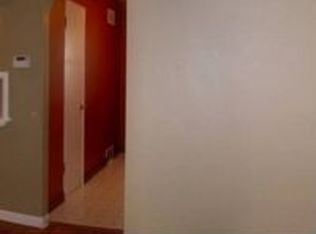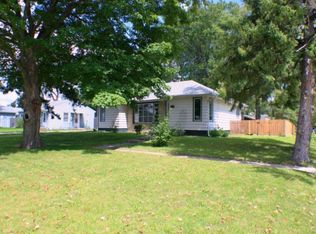Closed
$200,000
707 S Adelaide St, Normal, IL 61761
3beds
1,912sqft
Single Family Residence
Built in 1952
9,273.92 Square Feet Lot
$230,000 Zestimate®
$105/sqft
$1,804 Estimated rent
Home value
$230,000
$216,000 - $244,000
$1,804/mo
Zestimate® history
Loading...
Owner options
Explore your selling options
What's special
Welcome to 707 S Adelaide St., a meticulously updated all-brick ranch home in the heart of Normal, IL, where timeless charm meets modern convenience. Perfectly situated just down the road from ISU and the convenience of Uptown Normal, this 3-bedroom, 2-full-bath gem offers an inviting retreat for families, professionals, or anyone seeking a move-in-ready home. Standout features??...New Roof in 2020 and a huge fully fenced backyard-an expansive, private oasis ideal for gardening, playtime with pets or kids, or hosting unforgettable summer barbecues on the newly constructed patio (2022). Step inside to discover a bright and airy interior, transformed by a series of thoughtful upgrades. Gleaming new bamboo wood floors (2020) flow across the entire main level, creating a warm and cohesive ambiance. The kitchen, updated in 2021, boasts sleek new countertops, a modern sink, and freshly painted cabinets, offering both style and functionality for home chefs. A cleverly added pantry (2020) provides ample storage for all your culinary essentials. The upstairs bathroom sparkles with contemporary upgrades, including a new tile surround, a stylish vanity, and a modern toilet (2020). Downstairs, the basement has been revitalized with new tile flooring and a fresh ceiling (2020), creating a versatile space for a home office, gym, or entertainment hub. Practical updates like a new washer and dryer (2020) and a new dishwasher (2022) add effortless convenience to daily life. Outside, the newly installed fence (2022) encloses the massive backyard, offering privacy and security for pets, kids, or outdoor hobbies. The durable all-brick exterior ensures low maintenance and lasting curb appeal, while the home's prime location provides easy access to parks, schools, and major routes. With its extensive updates, generous lot size, and unbeatable location, 707 S Adelaide St. is more than a house-it's a lifestyle. Don't miss the opportunity to make this Normal treasure your forever home. Schedule your private showing today!
Zillow last checked: 8 hours ago
Listing updated: June 12, 2025 at 01:41am
Listing courtesy of:
Sean Caldwell 309-846-0528,
RE/MAX Rising
Bought with:
Cindy Eckols
RE/MAX Choice
Source: MRED as distributed by MLS GRID,MLS#: 12358840
Facts & features
Interior
Bedrooms & bathrooms
- Bedrooms: 3
- Bathrooms: 2
- Full bathrooms: 2
Primary bedroom
- Features: Flooring (Hardwood), Window Treatments (Blinds)
- Level: Main
- Area: 143 Square Feet
- Dimensions: 11X13
Bedroom 2
- Features: Flooring (Hardwood), Window Treatments (Blinds)
- Level: Main
- Area: 120 Square Feet
- Dimensions: 12X10
Bedroom 3
- Features: Flooring (Ceramic Tile), Window Treatments (Blinds)
- Level: Main
- Area: 121 Square Feet
- Dimensions: 11X11
Den
- Features: Flooring (Ceramic Tile)
- Level: Basement
- Area: 100 Square Feet
- Dimensions: 10X10
Family room
- Features: Flooring (Ceramic Tile)
- Level: Basement
- Area: 308 Square Feet
- Dimensions: 14X22
Kitchen
- Features: Flooring (Hardwood), Window Treatments (Blinds)
- Level: Main
- Area: 187 Square Feet
- Dimensions: 17X11
Laundry
- Level: Basement
- Area: 80 Square Feet
- Dimensions: 8X10
Living room
- Features: Flooring (Hardwood), Window Treatments (Blinds)
- Level: Main
- Area: 192 Square Feet
- Dimensions: 16X12
Heating
- Natural Gas
Cooling
- Central Air
Appliances
- Included: Range, Dishwasher, Refrigerator, Washer, Dryer
- Laundry: Gas Dryer Hookup, Electric Dryer Hookup
Features
- Dry Bar, 1st Floor Bedroom, 1st Floor Full Bath, Built-in Features
- Flooring: Laminate
- Basement: Finished,Full
- Attic: Full
- Number of fireplaces: 1
- Fireplace features: Gas Log, Family Room, Basement
Interior area
- Total structure area: 1,912
- Total interior livable area: 1,912 sqft
- Finished area below ground: 876
Property
Parking
- Total spaces: 1
- Parking features: Asphalt, Concrete, Garage Door Opener, On Site, Garage Owned, Attached, Garage
- Attached garage spaces: 1
- Has uncovered spaces: Yes
Accessibility
- Accessibility features: No Disability Access
Features
- Stories: 1
- Patio & porch: Deck
- Fencing: Fenced
Lot
- Size: 9,273 sqft
- Dimensions: 76X122
- Features: Corner Lot
Details
- Parcel number: 1429482006
- Special conditions: None
Construction
Type & style
- Home type: SingleFamily
- Architectural style: Ranch
- Property subtype: Single Family Residence
Materials
- Brick
- Foundation: Block
- Roof: Asphalt
Condition
- New construction: No
- Year built: 1952
Utilities & green energy
- Electric: Circuit Breakers
- Sewer: Public Sewer
- Water: Public
Community & neighborhood
Community
- Community features: Park, Curbs, Sidewalks, Street Lights, Street Paved
Location
- Region: Normal
- Subdivision: Not Applicable
Other
Other facts
- Listing terms: Conventional
- Ownership: Fee Simple
Price history
| Date | Event | Price |
|---|---|---|
| 7/26/2025 | Listing removed | $2,250$1/sqft |
Source: Zillow Rentals Report a problem | ||
| 7/10/2025 | Listed for rent | $2,250$1/sqft |
Source: Zillow Rentals Report a problem | ||
| 6/26/2025 | Listing removed | $2,250$1/sqft |
Source: Zillow Rentals Report a problem | ||
| 6/11/2025 | Listed for rent | $2,250$1/sqft |
Source: Zillow Rentals Report a problem | ||
| 6/10/2025 | Sold | $200,000+15.3%$105/sqft |
Source: | ||
Public tax history
| Year | Property taxes | Tax assessment |
|---|---|---|
| 2024 | $3,749 +7.6% | $52,176 +11.7% |
| 2023 | $3,485 +7.1% | $46,719 +10.7% |
| 2022 | $3,252 +4.6% | $42,207 +6% |
Find assessor info on the county website
Neighborhood: 61761
Nearby schools
GreatSchools rating
- 5/10Oakdale Elementary SchoolGrades: K-5Distance: 0.1 mi
- 5/10Kingsley Jr High SchoolGrades: 6-8Distance: 0.4 mi
- 7/10Normal Community West High SchoolGrades: 9-12Distance: 1.9 mi
Schools provided by the listing agent
- Elementary: Oakdale Elementary
- Middle: Kingsley Jr High
- High: Normal Community West High Schoo
- District: 5
Source: MRED as distributed by MLS GRID. This data may not be complete. We recommend contacting the local school district to confirm school assignments for this home.

Get pre-qualified for a loan
At Zillow Home Loans, we can pre-qualify you in as little as 5 minutes with no impact to your credit score.An equal housing lender. NMLS #10287.

