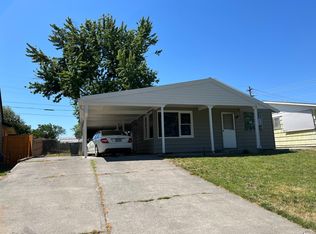BEAUTIFULLY REMODELED. Home has been opened for Great Room concept living. New island kitchen with SS appliances, newer floors, windows, and more. Master suite bath and walk-closet. Newer mechanicals, insulated detached garage. Covered back patio perfect for summer BBQ.
This property is off market, which means it's not currently listed for sale or rent on Zillow. This may be different from what's available on other websites or public sources.

