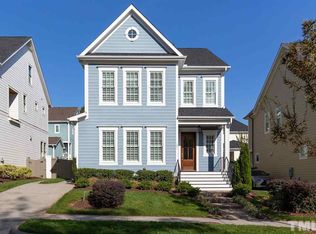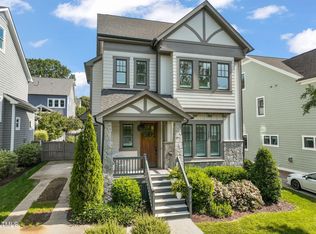Sold for $1,150,000
$1,150,000
707 Sasser St, Raleigh, NC 27604
4beds
2,663sqft
Single Family Residence, Residential
Built in 2016
5,227.2 Square Feet Lot
$1,140,800 Zestimate®
$432/sqft
$2,891 Estimated rent
Home value
$1,140,800
$1.08M - $1.20M
$2,891/mo
Zestimate® history
Loading...
Owner options
Explore your selling options
What's special
Welcome to this stunning custom-built Craftsman home, situated on a quiet street in the highly sought-after Oakdale at Mordecai neighborhood. Built in 2016, this 4-bedroom, 3-bathroom home blends timeless charm with modern convenience and quality finishes throughout. You'll love the 10-foot ceilings, real hardwood floors, and open floor plan that offer both elegance and functionality. The main floor features a first-floor bedroom (that could double as flex/office space) with a full ensuite bathroom, perfect for guests. The gourmet kitchen features a built-in range, stainless steel appliances, elegant cabinetry, and granite countertops. It opens into the spacious living area with a cozy gas fireplace and built-in cabinetry, making it ideal for entertaining. Step out onto the screened-in porch overlooking a beautifully landscaped and fenced backyard—an urban oasis perfect for relaxing or hosting gatherings. Upstairs, the spacious primary suite is filled with natural light and includes a spa-like bathroom with a walk-in shower, soaking tub, granite counters, dual vanities, and custom walk-in closets. Down the hall are two additional bedrooms, a large bonus room, and a full bathroom with a double vanity. A conveniently located laundry room with a sink adds to the home's practicality. Additional features include a newly installed first-floor AC unit (2022), electric car charger, whole-house surge protector, and HOA-maintained landscaping for low-maintenance living. Live in the heart of a close-knit community just steps from Historic Oakwood and some of Raleigh's best spots - Oakwood Pizza Box, Yellow Dog, Standard Beer + Food, The Optimist, Jolie, Crawford & Son, and more! This home truly has it all - location, style, space - with all the charm of a historic area with the benefits of a newer home.
Zillow last checked: 8 hours ago
Listing updated: October 28, 2025 at 01:00am
Listed by:
Beth Peterson 919-438-2598,
Costello Real Estate & Investm
Bought with:
Kimberlie Meeker, 271711
Carpenter Real Estate Group
Source: Doorify MLS,MLS#: 10092767
Facts & features
Interior
Bedrooms & bathrooms
- Bedrooms: 4
- Bathrooms: 3
- Full bathrooms: 3
Heating
- Forced Air
Cooling
- Central Air
Appliances
- Included: Built-In Gas Range, Dishwasher, Dryer, Ice Maker, Microwave, Range Hood, Refrigerator, Stainless Steel Appliance(s), Tankless Water Heater, Oven, Washer
- Laundry: Laundry Room, Sink, Upper Level
Features
- Bathtub/Shower Combination, Pantry, Ceiling Fan(s), Crown Molding, Double Vanity, Dual Closets, Eat-in Kitchen, Entrance Foyer, Granite Counters, High Ceilings, High Speed Internet, Kitchen Island, Open Floorplan, Separate Shower, Smooth Ceilings, Soaking Tub, Walk-In Closet(s), Walk-In Shower, Water Closet, Wired for Sound
- Flooring: Carpet, Hardwood, Tile
- Basement: Crawl Space
- Has fireplace: Yes
- Fireplace features: Family Room, Gas Log
Interior area
- Total structure area: 2,663
- Total interior livable area: 2,663 sqft
- Finished area above ground: 2,663
- Finished area below ground: 0
Property
Parking
- Total spaces: 1
- Parking features: Concrete, Driveway
Features
- Levels: Two
- Stories: 2
- Patio & porch: Screened
- Exterior features: Fenced Yard, Private Yard, Rain Gutters
- Fencing: Back Yard, Wood
- Has view: Yes
Lot
- Size: 5,227 sqft
- Features: Back Yard, Hardwood Trees, Landscaped
Details
- Additional structures: Shed(s)
- Parcel number: 1714032310
- Special conditions: Standard
Construction
Type & style
- Home type: SingleFamily
- Architectural style: Craftsman
- Property subtype: Single Family Residence, Residential
Materials
- Fiber Cement
- Foundation: Other
- Roof: Shingle
Condition
- New construction: No
- Year built: 2016
Utilities & green energy
- Sewer: Public Sewer
- Water: Public
- Utilities for property: Electricity Connected, Natural Gas Connected, Sewer Connected, Water Connected
Community & neighborhood
Location
- Region: Raleigh
- Subdivision: Oakdale
HOA & financial
HOA
- Has HOA: Yes
- HOA fee: $384 quarterly
- Amenities included: Maintenance Grounds
- Services included: Maintenance Grounds
Other
Other facts
- Road surface type: Asphalt
Price history
| Date | Event | Price |
|---|---|---|
| 5/28/2025 | Sold | $1,150,000$432/sqft |
Source: | ||
| 5/6/2025 | Pending sale | $1,150,000$432/sqft |
Source: | ||
| 4/30/2025 | Listed for sale | $1,150,000+59.7%$432/sqft |
Source: | ||
| 8/31/2020 | Sold | $720,000+0.7%$270/sqft |
Source: | ||
| 7/27/2020 | Pending sale | $715,000$268/sqft |
Source: Keller Williams Elite Realty #2332479 Report a problem | ||
Public tax history
| Year | Property taxes | Tax assessment |
|---|---|---|
| 2025 | $9,502 +0.4% | $1,087,240 |
| 2024 | $9,463 +27.4% | $1,087,240 +60% |
| 2023 | $7,425 +7.6% | $679,328 |
Find assessor info on the county website
Neighborhood: Mordecai
Nearby schools
GreatSchools rating
- 4/10Conn ElementaryGrades: PK-5Distance: 0.4 mi
- 6/10Oberlin Middle SchoolGrades: 6-8Distance: 2.3 mi
- 7/10Needham Broughton HighGrades: 9-12Distance: 1.4 mi
Schools provided by the listing agent
- Elementary: Wake - Conn
- Middle: Wake - Oberlin
- High: Wake - Broughton
Source: Doorify MLS. This data may not be complete. We recommend contacting the local school district to confirm school assignments for this home.
Get a cash offer in 3 minutes
Find out how much your home could sell for in as little as 3 minutes with a no-obligation cash offer.
Estimated market value
$1,140,800

