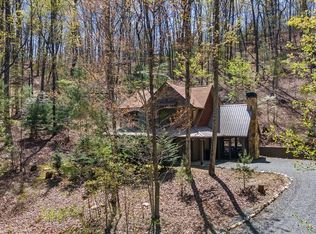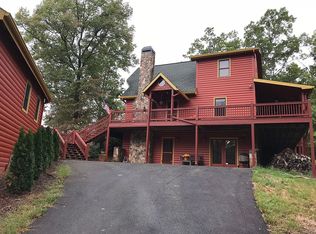Take your breath away, million dollar views from this EXQUISITE custom built masterpiece. End of the road privacy & USFS frontage will forever guarantee your privacy. Grand entryway leading to a keeping room & chef's kitchen w/ alder cabinets, 11' island, granite & upgraded stainless appliances. Open great room w/ a masonry fireplace & wall of windows to take in the grand vistas! Formal dining area, study, powder room, laundry, sun & mudroom round out the first level. Master suite w/ breathtaking views, double vanities, jetted tub, custom tile shower w/ body jets & 3 shower heads! 2 more bedrooms, one an ensuite & another full custom bathroom. Terrace level features great room w/ surround sound, wet bar, exercise room, & 4th ensuite bedroom.
This property is off market, which means it's not currently listed for sale or rent on Zillow. This may be different from what's available on other websites or public sources.

