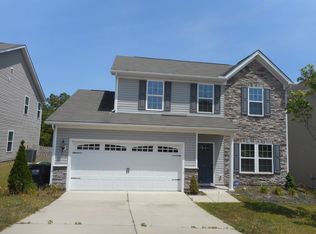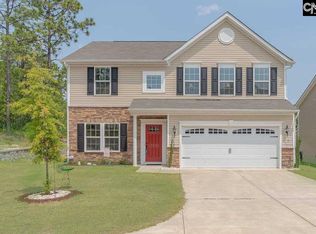Sold for $322,500 on 08/20/25
Street View
$322,500
707 Westfield Rd, Lexington, SC 29073
4beds
2baths
3,060sqft
SingleFamily
Built in 2015
6,534 Square Feet Lot
$321,300 Zestimate®
$105/sqft
$2,253 Estimated rent
Home value
$321,300
$302,000 - $344,000
$2,253/mo
Zestimate® history
Loading...
Owner options
Explore your selling options
What's special
707 Westfield Rd, Lexington, SC 29073 is a single family home that contains 3,060 sq ft and was built in 2015. It contains 4 bedrooms and 2.5 bathrooms. This home last sold for $322,500 in August 2025.
The Zestimate for this house is $321,300. The Rent Zestimate for this home is $2,253/mo.
Facts & features
Interior
Bedrooms & bathrooms
- Bedrooms: 4
- Bathrooms: 2.5
Heating
- Other
Cooling
- Central
Interior area
- Total interior livable area: 3,060 sqft
Property
Features
- Exterior features: Other
Lot
- Size: 6,534 sqft
Details
- Parcel number: 00641601300
Construction
Type & style
- Home type: SingleFamily
Condition
- Year built: 2015
Community & neighborhood
Location
- Region: Lexington
Price history
| Date | Event | Price |
|---|---|---|
| 8/20/2025 | Sold | $322,500-1.6%$105/sqft |
Source: Public Record Report a problem | ||
| 8/13/2025 | Pending sale | $327,900$107/sqft |
Source: | ||
| 7/29/2025 | Contingent | $327,900$107/sqft |
Source: | ||
| 7/24/2025 | Price change | $327,900-2.1%$107/sqft |
Source: | ||
| 7/10/2025 | Listed for sale | $334,900$109/sqft |
Source: | ||
Public tax history
| Year | Property taxes | Tax assessment |
|---|---|---|
| 2023 | $1,381 -4% | $9,657 |
| 2022 | $1,439 | $9,657 |
| 2021 | -- | $9,657 +6.6% |
Find assessor info on the county website
Neighborhood: 29073
Nearby schools
GreatSchools rating
- 7/10Deerfield Elementary SchoolGrades: PK-5Distance: 1.5 mi
- 4/10Carolina Springs Middle SchoolGrades: 6-8Distance: 2.6 mi
- 4/10White Knoll High SchoolGrades: 9-12Distance: 3.3 mi
Get a cash offer in 3 minutes
Find out how much your home could sell for in as little as 3 minutes with a no-obligation cash offer.
Estimated market value
$321,300
Get a cash offer in 3 minutes
Find out how much your home could sell for in as little as 3 minutes with a no-obligation cash offer.
Estimated market value
$321,300

