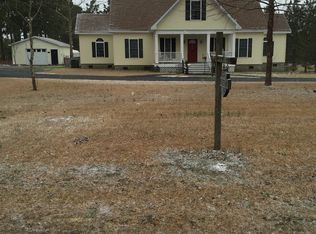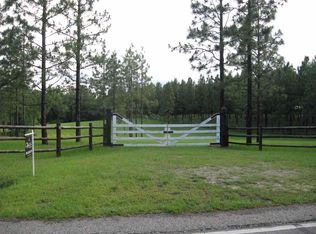Paladin Farm, a 10 acre equestrian oasis! Custom built brick home offers open concept living spaces & soaring vaulted ceilings. The 1Br/1Ba guest house is perfect for out of town guests or family. The barn is a horseman's dream, with 6 stalls, an owner's tack room, a boarder's tack room, a feed room, and hay/equipment/ or carriage storage. The grounds are beautifully landscaped, with gated courtyards, rock gardens and stone pathways. Large saltwater inground pool with stone walls and raised decks. The farm is surrounded on 2 sides by the Walthour-Moss Foundation, a 4000+ acre preserve dedicated to the horse, rider, carriage driver and fox hunter. Gated entrance offers utmost privacy. 2019 New Roof Home and Barn. 2 New Dual Fuel Propane Goodman HVAC systems. PICTURES TAKEN BEFORE NEW ROOF
This property is off market, which means it's not currently listed for sale or rent on Zillow. This may be different from what's available on other websites or public sources.


