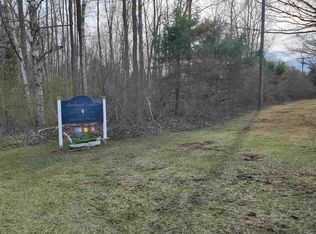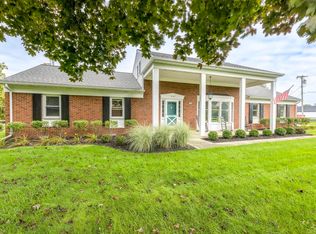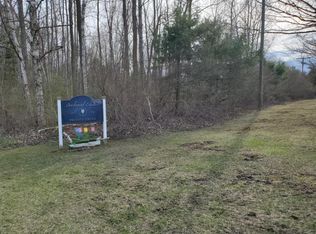Sold for $577,000 on 11/05/25
$577,000
7070 Harrington Rd, Lexington, MI 48450
3beds
2,200sqft
Single Family Residence
Built in 2025
4.98 Acres Lot
$580,400 Zestimate®
$262/sqft
$3,003 Estimated rent
Home value
$580,400
Estimated sales range
Not available
$3,003/mo
Zestimate® history
Loading...
Owner options
Explore your selling options
What's special
NEW BUILD Home in Lexington from Brown Builders! Welcome to 7070 Harrington Road in Lexington, Michigan! This 2025 built Ranch on a full basement rests on 4.976 beautiful Acres close to the shores of Lake Huron & the Village of Lexington! Enjoy the privacy of Township living nestled among the Trees/Woods on a paved Road! Beautiful Design Inside & Out! Covered Front (7'x17') & Rear Porches (8'x30') and spacious Attached Garage! Boasting 2200 Main Floor Sq Ft PLUS a full, partially finished Basement! Expansive open floor plan: Living Room with natural gas fireplace & vaulted ceilings, Dining Area overlooking the Covered Rear Porch & a beautiful Kitchen with Island, granite counters, & Pioneer Wood Cabinetry! Stunning Primary Bedroom Suite with trayed ceiling & a private Bath complete with soaking tub and separate shower, plus dual Closets with a 7'x12' Walk-in Closet! On the other end of the Home are Two Additional Bedrooms, an Office/Den & another Full Bath! Spacious Laundry Room/Half Bath near the Garage & stairs to the Basement! The partially finished Basement is wide open with an Ingress/Egress Window & prepped for an additional Bathroom! This Home has it all - 40 year Landmark Shingle, 400 series Anderson Windows with 30 year glass warranty, Moan &/or Delta Bath Fixtures, Pioneer Wood Cabinetry, High Eff. Natural Gas Furnace, Central A/C, On-Demand Water Heater, Water Softener, Well, Septic & more! Come experience Lexington Living close to the Village & the shores of Lake Huron!
Zillow last checked: 8 hours ago
Listing updated: November 05, 2025 at 10:45am
Listed by:
Michael Rickerman 810-712-1568,
Epique Inc.
Bought with:
Non Mls
Non-Mls
Source: MiRealSource,MLS#: 50177247 Originating MLS: MiRealSource
Originating MLS: MiRealSource
Facts & features
Interior
Bedrooms & bathrooms
- Bedrooms: 3
- Bathrooms: 3
- Full bathrooms: 2
- 1/2 bathrooms: 1
- Main level bathrooms: 2
- Main level bedrooms: 3
Primary bedroom
- Level: First
Bedroom 1
- Features: Carpet
- Level: Main
- Area: 238
- Dimensions: 14 x 17
Bedroom 2
- Features: Carpet
- Level: Main
- Area: 156
- Dimensions: 12 x 13
Bedroom 3
- Features: Carpet
- Level: Main
- Area: 132
- Dimensions: 11 x 12
Bathroom 1
- Features: Ceramic
- Level: Main
- Area: 130
- Dimensions: 10 x 13
Bathroom 2
- Features: Ceramic
- Level: Main
- Area: 45
- Dimensions: 5 x 9
Dining room
- Features: Vinyl
- Level: Main
- Area: 108
- Dimensions: 9 x 12
Kitchen
- Features: Vinyl
- Level: Main
- Area: 132
- Dimensions: 11 x 12
Living room
- Features: Vinyl
- Level: Main
- Area: 306
- Dimensions: 17 x 18
Office
- Level: Main
- Area: 81
- Dimensions: 9 x 9
Heating
- Forced Air, Natural Gas
Cooling
- Ceiling Fan(s), Central Air
Appliances
- Included: Water Softener Owned, None, Tankless Water Heater
- Laundry: First Floor Laundry, Main Level
Features
- Cathedral/Vaulted Ceiling, Walk-In Closet(s)
- Flooring: Ceramic Tile, Carpet, Vinyl
- Basement: Block,Daylight,Full,Partially Finished,Sump Pump
- Number of fireplaces: 1
- Fireplace features: Gas, Living Room
Interior area
- Total structure area: 4,400
- Total interior livable area: 2,200 sqft
- Finished area above ground: 2,200
- Finished area below ground: 0
Property
Parking
- Total spaces: 2
- Parking features: Attached, Electric in Garage, Garage Door Opener
- Attached garage spaces: 2
Features
- Levels: One
- Stories: 1
- Patio & porch: Porch
- Frontage type: Road
- Frontage length: 164
Lot
- Size: 4.98 Acres
- Dimensions: 164 x 1316
- Features: Deep Lot - 150+ Ft., Large Lot - 65+ Ft., Wooded
Details
- Parcel number: 15002510015001
- Zoning description: Residential
- Special conditions: Private
Construction
Type & style
- Home type: SingleFamily
- Architectural style: Ranch
- Property subtype: Single Family Residence
Materials
- Vinyl Siding, Vinyl Trim
- Foundation: Basement
Condition
- New Construction
- New construction: Yes
- Year built: 2025
Utilities & green energy
- Sewer: Septic Tank
- Water: Private Well
Community & neighborhood
Location
- Region: Lexington
- Subdivision: None
Other
Other facts
- Listing agreement: Exclusive Right To Sell
- Listing terms: Cash,Conventional,VA Loan
- Road surface type: Paved
Price history
| Date | Event | Price |
|---|---|---|
| 11/5/2025 | Sold | $577,000-2.2%$262/sqft |
Source: | ||
| 10/20/2025 | Pending sale | $589,900$268/sqft |
Source: | ||
| 6/5/2025 | Listed for sale | $589,900$268/sqft |
Source: | ||
Public tax history
| Year | Property taxes | Tax assessment |
|---|---|---|
| 2025 | $469 +11.6% | $214,800 +1294.8% |
| 2024 | $420 +5% | $15,400 +38.7% |
| 2023 | $400 0% | $11,100 +11% |
Find assessor info on the county website
Neighborhood: 48450
Nearby schools
GreatSchools rating
- 8/10Meyer Elementary SchoolGrades: PK-4Distance: 1.1 mi
- 4/10Croswell-Lexington Middle SchoolGrades: 5-8Distance: 3.3 mi
- 7/10Croswell-Lexington High SchoolGrades: 9-12Distance: 3.4 mi
Schools provided by the listing agent
- District: Croswell Lexington Comm SD
Source: MiRealSource. This data may not be complete. We recommend contacting the local school district to confirm school assignments for this home.

Get pre-qualified for a loan
At Zillow Home Loans, we can pre-qualify you in as little as 5 minutes with no impact to your credit score.An equal housing lender. NMLS #10287.
Sell for more on Zillow
Get a free Zillow Showcase℠ listing and you could sell for .
$580,400
2% more+ $11,608
With Zillow Showcase(estimated)
$592,008

