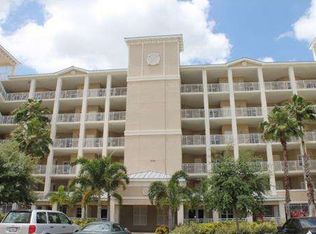EMBRACE THE RESORT AMBIANCE IN THIS RARELY AVAILABLE FLOOR PLAN ENCOMPASSING OUTDOOR LIVING SPACE IN WELL APPOINTED GATED COMMUNITY. Open floor plan with 9' ceilings greet you as you enter this spacious & pristine 2 bed 2 bath split plan with den/study. Builder installed high impact windows for peace of mind. Kitchen offers 42" wood cabinetry, breakfast bar, built in desk, pantry & dinette. Master bedroom with adjoining his & hers walk in closets, gracious bathroom with dual vanities, step in shower, soaking tub and water closet. The 2nd bedroom also features walk-in closet with adjoining door to the 2nd bath. Den is conveniently located across the hall for add'l guests. Laundry room has a utility sink and add'l storage. The spacious living room and master feature sliding doors to the enclosed balcony and adjoins a HUGE 11'x30' OPEN DECK that will be the envy of all - only 2 such decks in each building. This deck provides entertaining space for large gatherings, cool relaxing mornings and afternoon sunning & sunset dinners. Heated pool, tennis, picnic pavilion, kayak/canoe/paddleboard storage & launch, walking areas, under bldg parking, 2 pets allowed. Just minutes to golfing, shopping, restaurants and less than 10 mins to the best beaches on the Gulf Coast. FLORIDA'S PEACEFUL LIFESTYLE IS ALL RIGHT HERE...
This property is off market, which means it's not currently listed for sale or rent on Zillow. This may be different from what's available on other websites or public sources.
