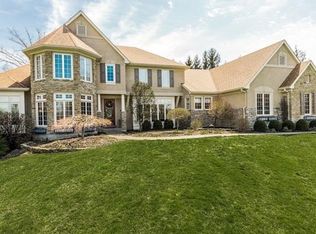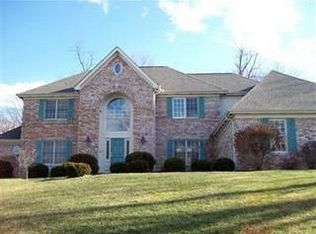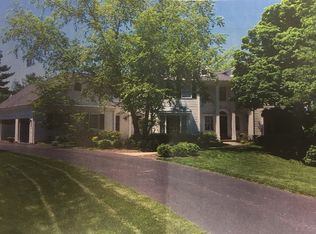Sold for $818,900 on 08/25/25
$818,900
7070 Ravens Run Rd, Cincinnati, OH 45244
4beds
3,247sqft
Single Family Residence
Built in 1994
0.54 Acres Lot
$822,400 Zestimate®
$252/sqft
$4,265 Estimated rent
Home value
$822,400
$757,000 - $896,000
$4,265/mo
Zestimate® history
Loading...
Owner options
Explore your selling options
What's special
Welcome to 7070 Ravens Run in Home Sweet Anderson. This 4-bedroom, 3 full bath, 2 half bath home blends timeless design with modern comfort. The main level offers refined living spaces, including a private office, formal living & dining rooms, & hardwood floors throughout. Updated gourmet kitchen features stainless steel appliances, white cabinetry, a built-in writing desk, and a breakfast nook, all opening to a vaulted great room with fireplace & oversized windows.Upstairs, the spacious primary suite includes a private sitting room or office and a spa-like en suite bath with dual vanities, soaking tub, & glass-enclosed shower. Three additional bedrooms and two full baths complete the upper level. The finished lower level is designed for entertaining, with a full wet bar, home theater, fireplace, flexible living space, and half bath. Outside, enjoy a custom stone patio, built-in fire pit, & green space. Recent updates include new flooring chimney rebuild, sump pump, & retaining wall.
Zillow last checked: 8 hours ago
Listing updated: August 25, 2025 at 11:35am
Listed by:
Megan S Stacey 513-702-8886,
Coldwell Banker Realty 513-321-9944
Bought with:
Malia A. Ridge, 2011001473
Comey & Shepherd
Source: Cincy MLS,MLS#: 1847213 Originating MLS: Cincinnati Area Multiple Listing Service
Originating MLS: Cincinnati Area Multiple Listing Service

Facts & features
Interior
Bedrooms & bathrooms
- Bedrooms: 4
- Bathrooms: 5
- Full bathrooms: 3
- 1/2 bathrooms: 2
Primary bedroom
- Features: Bath Adjoins, Walk-In Closet(s), Wall-to-Wall Carpet, Sitting Room
- Level: Second
- Area: 260
- Dimensions: 20 x 13
Bedroom 2
- Level: Second
- Area: 182
- Dimensions: 14 x 13
Bedroom 3
- Level: Second
- Area: 143
- Dimensions: 13 x 11
Bedroom 4
- Level: Second
- Area: 156
- Dimensions: 13 x 12
Bedroom 5
- Area: 0
- Dimensions: 0 x 0
Primary bathroom
- Features: Shower, Double Vanity, Jetted Tub
Bathroom 1
- Features: Full
- Level: Second
Bathroom 2
- Features: Full
- Level: Second
Bathroom 3
- Features: Full
- Level: Second
Bathroom 4
- Features: Partial
- Level: First
Dining room
- Features: Wood Floor, Formal
- Level: First
- Area: 182
- Dimensions: 14 x 13
Family room
- Features: Walkout, Wall-to-Wall Carpet, Fireplace
- Area: 320
- Dimensions: 20 x 16
Kitchen
- Features: Pantry, Planning Desk, Eat-in Kitchen, Gourmet, Kitchen Island, Wood Cabinets, Wood Floor
- Area: 208
- Dimensions: 16 x 13
Living room
- Features: Wood Floor
- Area: 208
- Dimensions: 16 x 13
Office
- Features: Bookcases, French Doors
- Level: First
- Area: 156
- Dimensions: 13 x 12
Heating
- Forced Air, Gas
Cooling
- Central Air
Appliances
- Included: Convection Oven, Dishwasher, Double Oven, Dryer, Microwave, Oven/Range, Refrigerator, Washer, Wine Cooler, Gas Water Heater
Features
- High Ceilings, Crown Molding
- Doors: French Doors
- Windows: Double Hung, Insulated Windows
- Basement: Full,Finished
- Number of fireplaces: 1
- Fireplace features: Electric, Basement, Family Room
Interior area
- Total structure area: 3,247
- Total interior livable area: 3,247 sqft
Property
Parking
- Total spaces: 2
- Parking features: Driveway
- Attached garage spaces: 2
- Has uncovered spaces: Yes
Features
- Levels: Two
- Stories: 2
- Patio & porch: Patio
- Exterior features: Fire Pit
- Has view: Yes
- View description: Trees/Woods
Lot
- Size: 0.54 Acres
- Dimensions: 133 x 178
- Features: Wooded, Less than .5 Acre
Details
- Parcel number: 5000290062200
- Zoning description: Residential
Construction
Type & style
- Home type: SingleFamily
- Architectural style: Traditional
- Property subtype: Single Family Residence
Materials
- Brick
- Foundation: Concrete Perimeter
- Roof: Shingle
Condition
- New construction: No
- Year built: 1994
Utilities & green energy
- Gas: Natural
- Sewer: Public Sewer
- Water: Public
Community & neighborhood
Location
- Region: Cincinnati
- Subdivision: Ravens Run
HOA & financial
HOA
- Has HOA: Yes
- HOA fee: $250 annually
- Association name: Raven's Run HOA
Other
Other facts
- Listing terms: No Special Financing,Conventional
Price history
| Date | Event | Price |
|---|---|---|
| 8/25/2025 | Sold | $818,900-0.7%$252/sqft |
Source: | ||
| 7/14/2025 | Pending sale | $824,900$254/sqft |
Source: | ||
| 7/10/2025 | Listed for sale | $824,900+57.1%$254/sqft |
Source: | ||
| 7/27/2016 | Sold | $525,000-4.5%$162/sqft |
Source: | ||
| 7/27/2016 | Pending sale | $550,000$169/sqft |
Source: Keller Williams - Keller Williams Advisor's Realty #1479869 Report a problem | ||
Public tax history
| Year | Property taxes | Tax assessment |
|---|---|---|
| 2024 | $12,497 +5.1% | $205,849 |
| 2023 | $11,887 -8.1% | $205,849 +3.2% |
| 2022 | $12,934 +1.3% | $199,500 |
Find assessor info on the county website
Neighborhood: 45244
Nearby schools
GreatSchools rating
- 8/10Mercer Elementary SchoolGrades: K-6Distance: 0.5 mi
- 8/10Nagel Middle SchoolGrades: 6-8Distance: 2.5 mi
- 8/10Turpin High SchoolGrades: 9-12Distance: 0.5 mi
Get a cash offer in 3 minutes
Find out how much your home could sell for in as little as 3 minutes with a no-obligation cash offer.
Estimated market value
$822,400
Get a cash offer in 3 minutes
Find out how much your home could sell for in as little as 3 minutes with a no-obligation cash offer.
Estimated market value
$822,400


