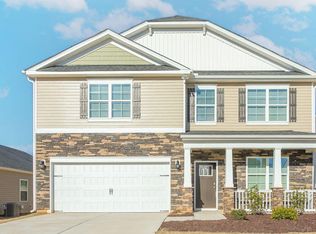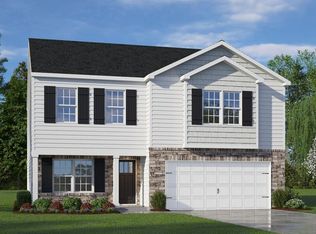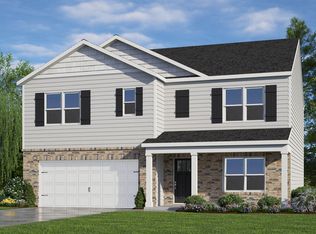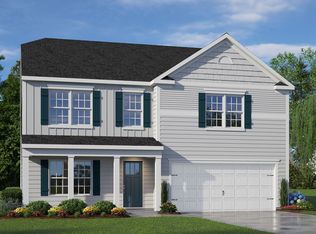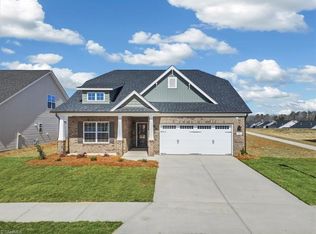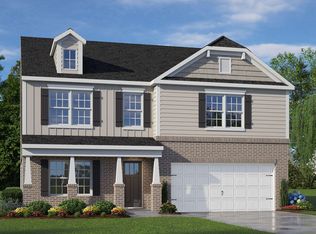7070 Stockard Rd, Snow Camp, NC 27349
What's special
- 100 days |
- 69 |
- 1 |
Zillow last checked: 8 hours ago
Listing updated: February 06, 2026 at 11:40am
Elizabeth Ward 336-649-4344,
D. R. Horton, Inc.
Travel times
Schedule tour
Select your preferred tour type — either in-person or real-time video tour — then discuss available options with the builder representative you're connected with.
Facts & features
Interior
Bedrooms & bathrooms
- Bedrooms: 4
- Bathrooms: 4
- Full bathrooms: 3
- 1/2 bathrooms: 1
Heating
- Central, Electric, Fireplace(s)
Cooling
- Central Air, Electric
Appliances
- Included: Dishwasher, Electric Range, Electric Water Heater, ENERGY STAR Qualified Dishwasher, Microwave, Self Cleaning Oven, Stainless Steel Appliance(s), Water Heater
- Laundry: Electric Dryer Hookup, Laundry Room, Upper Level, Washer Hookup
Features
- Bathtub/Shower Combination, Double Vanity, Entrance Foyer, Granite Counters, High Ceilings, High Speed Internet, Kitchen Island, Kitchen/Dining Room Combination, Living/Dining Room Combination, Open Floorplan, Pantry, Quartz Counters, Shower Only, Smart Thermostat, Smooth Ceilings, Vaulted Ceiling(s), Walk-In Closet(s), Water Closet
- Flooring: Carpet, Vinyl
- Doors: ENERGY STAR Qualified Doors, French Doors, Sliding Doors
- Windows: ENERGY STAR Qualified Windows, Screens
- Number of fireplaces: 1
- Fireplace features: Electric, Family Room
- Common walls with other units/homes: No Common Walls, No One Above, No One Below
Interior area
- Total structure area: 2,511
- Total interior livable area: 2,511 sqft
- Finished area above ground: 2,511
- Finished area below ground: 0
Property
Parking
- Total spaces: 2
- Parking features: Attached, Concrete, Driveway, Garage, Garage Door Opener, Garage Faces Front, Inside Entrance, Kitchen Level
- Attached garage spaces: 2
Accessibility
- Accessibility features: Smart Technology
Features
- Levels: Two
- Stories: 2
- Patio & porch: Deck, Front Porch
- Exterior features: Rain Gutters
- Has view: Yes
Lot
- Size: 0.69 Acres
- Features: Back Yard, Cleared, Front Yard, Level
Details
- Parcel number: 181853
- Special conditions: Standard
Construction
Type & style
- Home type: SingleFamily
- Architectural style: Traditional, Transitional
- Property subtype: Single Family Residence, Residential
Materials
- Brick, Radiant Barrier, Vinyl Siding
- Roof: Shingle
Condition
- New construction: Yes
- Year built: 2026
- Major remodel year: 2026
Details
- Builder name: DR Horton
Utilities & green energy
- Sewer: Septic Tank
- Water: Public
- Utilities for property: Cable Available, Electricity Connected, Septic Connected, Water Connected, Underground Utilities
Community & HOA
Community
- Subdivision: Aurora Acres
HOA
- Has HOA: Yes
- Amenities included: Water
- Services included: Water
- HOA fee: $67 monthly
Location
- Region: Snow Camp
Financial & listing details
- Price per square foot: $181/sqft
- Annual tax amount: $182
- Date on market: 11/21/2025
- Road surface type: Asphalt
About the community
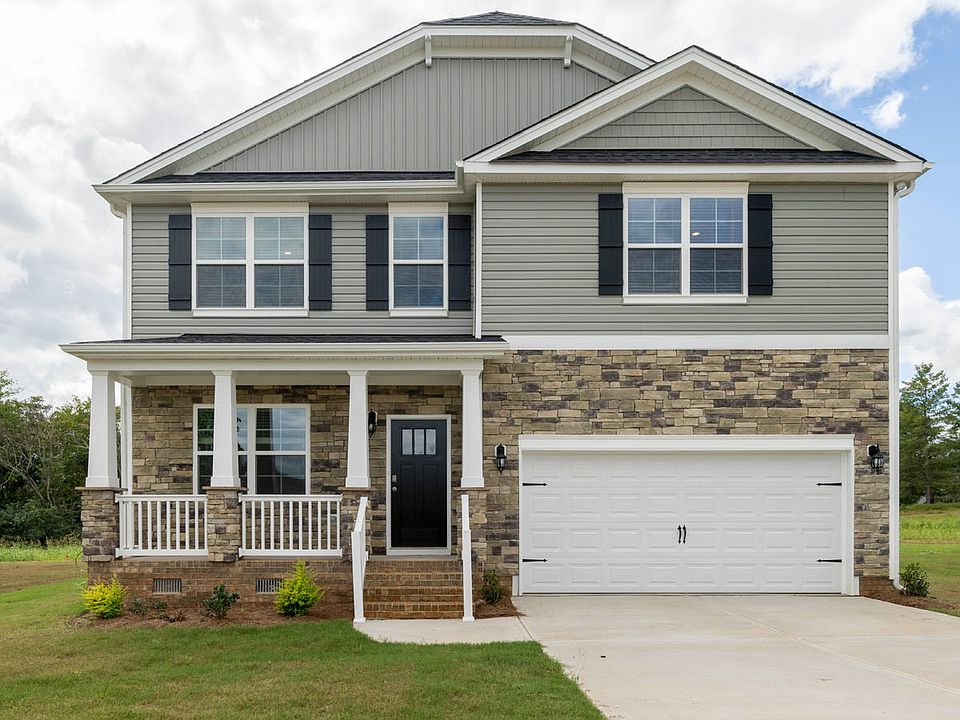
Source: DR Horton
11 homes in this community
Available homes
| Listing | Price | Bed / bath | Status |
|---|---|---|---|
Current home: 7070 Stockard Rd | $454,525 | 4 bed / 4 bath | Available |
| 7074 Stockard Rd | $395,000 | 4 bed / 3 bath | Available |
| 7054 Stockard Rd | $399,000 | 4 bed / 3 bath | Available |
| 4038 Apollo Ln | $409,390 | 4 bed / 3 bath | Available |
| 7050 Stockard Rd | $414,000 | 4 bed / 3 bath | Available |
| 7078 Stockard Rd | $422,440 | 4 bed / 3 bath | Available |
| 7062 Stockard Rd | $429,365 | 4 bed / 4 bath | Available |
| 7066 Stockard Rd | $429,490 | 4 bed / 3 bath | Available |
| 4032 Apollo Ln | $436,990 | 4 bed / 3 bath | Available |
| 7058 Stockard Rd | $450,525 | 4 bed / 4 bath | Available |
| 4027 Apollo Ln | $399,000 | 4 bed / 3 bath | Pending |
Source: DR Horton
Contact builder

By pressing Contact builder, you agree that Zillow Group and other real estate professionals may call/text you about your inquiry, which may involve use of automated means and prerecorded/artificial voices and applies even if you are registered on a national or state Do Not Call list. You don't need to consent as a condition of buying any property, goods, or services. Message/data rates may apply. You also agree to our Terms of Use.
Learn how to advertise your homesEstimated market value
Not available
Estimated sales range
Not available
Not available
Price history
| Date | Event | Price |
|---|---|---|
| 2/4/2026 | Price change | $454,525+1.1%$181/sqft |
Source: | ||
| 11/21/2025 | Listed for sale | $449,525$179/sqft |
Source: | ||
Public tax history
Monthly payment
Neighborhood: 27349
Nearby schools
GreatSchools rating
- 3/10B Everett Jordan ElementaryGrades: K-5Distance: 2.8 mi
- 9/10Hawfields MiddleGrades: 6-8Distance: 11.3 mi
- 6/10Southern HighGrades: 9-12Distance: 8.4 mi
Schools provided by the builder
- Elementary: B. Everett Jordan Elementary
- Middle: Hawfields Middle School
- High: Southeast Alamance High School
- District: Alamance-Burlington School System
Source: DR Horton. This data may not be complete. We recommend contacting the local school district to confirm school assignments for this home.
