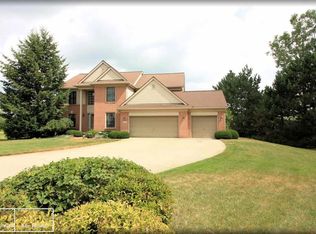Sold for $489,900
$489,900
70700 Hillside Ct, Romeo, MI 48065
3beds
2,817sqft
Single Family Residence
Built in 1998
0.37 Acres Lot
$488,600 Zestimate®
$174/sqft
$4,245 Estimated rent
Home value
$488,600
$459,000 - $523,000
$4,245/mo
Zestimate® history
Loading...
Owner options
Explore your selling options
What's special
Welcome to this beautifully updated story-and-a-half home located on a peaceful cul-de-sac in Bruce Township (Romeo Schools), backing to a scenic pond for added privacy and charm. Since 2019, this home has undergone extensive renovations, including all new windows, fresh interior paint, updated flooring throughout, modern light fixtures, and a new furnace and central air system.
The heart of the home—the kitchen—has been completely renovated and thoughtfully expanded, perfect for entertaining. Enjoy cozy evenings by the new fireplace with stunning stonework and a custom mantel. The primary suite features a fully remodeled bathroom and a professionally installed closet organizer.
The finished basement adds exceptional living space, including an additional room and a full bathroom—ideal for guests, a home office, or a media room.
Outside, you'll find fresh exterior paint, a durable new composite deck, updated landscaping, and a spacious shed for extra storage. Enjoy tranquil water views from your backyard and make the most of this move-in-ready home.
Two doors down is a sidewalk that leads to a local park! 1.5 miles to the Macomb Orchard Trail and within walking distance to Downtown Romeo.
Zillow last checked: 8 hours ago
Listing updated: September 04, 2025 at 05:08am
Listed by:
Sarah Budreau 248-709-3772,
Oakland Corners Realty LLC
Bought with:
James Gillen III, 6501378042
Liberty Way Realty
Catherine A Weller, 6501233389
Liberty Way Realty
Source: Realcomp II,MLS#: 20251004482
Facts & features
Interior
Bedrooms & bathrooms
- Bedrooms: 3
- Bathrooms: 4
- Full bathrooms: 3
- 1/2 bathrooms: 1
Primary bedroom
- Level: Entry
- Dimensions: 11 X 13
Bedroom
- Level: Second
- Dimensions: 10 X 11
Bedroom
- Level: Second
- Dimensions: 10 X 13
Primary bathroom
- Level: Entry
- Dimensions: 11 X 13
Other
- Level: Second
- Dimensions: 11 X 5
Other
- Level: Basement
- Dimensions: 7 X 8
Other
- Level: Entry
- Dimensions: 5 X 5
Other
- Level: Entry
- Dimensions: 15 X 7
Family room
- Level: Basement
- Dimensions: 34 X 18
Great room
- Level: Entry
- Dimensions: 22 X 17
Kitchen
- Level: Entry
- Dimensions: 15 X 14
Laundry
- Level: Entry
- Dimensions: 5 X 5
Library
- Level: Entry
- Dimensions: 14 X 10
Other
- Level: Second
- Dimensions: 8 X 4
Other
- Level: Basement
- Dimensions: 11 X 10
Heating
- Forced Air, Natural Gas
Cooling
- Ceiling Fans, Central Air
Appliances
- Included: Dishwasher, Disposal, Dryer, Free Standing Gas Oven, Free Standing Refrigerator, Microwave, Refrigerator Under Counter Drawer, Stainless Steel Appliances, Washer, Water Softener Owned
- Laundry: Gas Dryer Hookup, Laundry Room
Features
- Entrance Foyer, High Speed Internet
- Basement: Full,Partially Finished
- Has fireplace: Yes
- Fireplace features: Family Room, Gas
Interior area
- Total interior livable area: 2,817 sqft
- Finished area above ground: 2,117
- Finished area below ground: 700
Property
Parking
- Parking features: Two Car Garage, Attached
- Has attached garage: Yes
Features
- Levels: One and One Half
- Stories: 1
- Entry location: GroundLevelwSteps
- Exterior features: Lighting
- Pool features: None
- Waterfront features: Pond
Lot
- Size: 0.37 Acres
- Dimensions: 49 x 169 x 153 x 135
- Features: Dead End Street
Details
- Parcel number: 0134227005
- Special conditions: Short Sale No,Standard
Construction
Type & style
- Home type: SingleFamily
- Architectural style: Other
- Property subtype: Single Family Residence
Materials
- Brick
- Foundation: Basement, Poured, Sump Pump
- Roof: Asphalt
Condition
- New construction: No
- Year built: 1998
- Major remodel year: 2019
Utilities & green energy
- Sewer: Public Sewer
- Water: Well
Community & neighborhood
Location
- Region: Romeo
- Subdivision: HILLSIDE ESTATES
HOA & financial
HOA
- Has HOA: Yes
- HOA fee: $375 annually
Other
Other facts
- Listing agreement: Exclusive Right To Sell
- Listing terms: Cash,Conventional,FHA,Va Loan
Price history
| Date | Event | Price |
|---|---|---|
| 7/18/2025 | Sold | $489,900$174/sqft |
Source: | ||
| 6/14/2025 | Pending sale | $489,900$174/sqft |
Source: | ||
| 6/6/2025 | Listed for sale | $489,900+100%$174/sqft |
Source: | ||
| 6/12/2019 | Sold | $245,000-3.9%$87/sqft |
Source: Public Record Report a problem | ||
| 5/10/2019 | Pending sale | $255,000$91/sqft |
Source: Real Estate One #219027832 Report a problem | ||
Public tax history
| Year | Property taxes | Tax assessment |
|---|---|---|
| 2025 | $5,505 +3.9% | $221,400 +11.4% |
| 2024 | $5,300 +5.3% | $198,700 +14.3% |
| 2023 | $5,034 +0.4% | $173,900 +8.3% |
Find assessor info on the county website
Neighborhood: 48065
Nearby schools
GreatSchools rating
- 5/10Amanda Moore Elementary SchoolGrades: K-5Distance: 0.9 mi
- 7/10Romeo Middle SchoolGrades: 6-8Distance: 0.9 mi
- 8/10Romeo High SchoolGrades: 9-12Distance: 4.2 mi
Get a cash offer in 3 minutes
Find out how much your home could sell for in as little as 3 minutes with a no-obligation cash offer.
Estimated market value$488,600
Get a cash offer in 3 minutes
Find out how much your home could sell for in as little as 3 minutes with a no-obligation cash offer.
Estimated market value
$488,600
