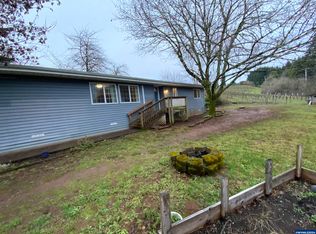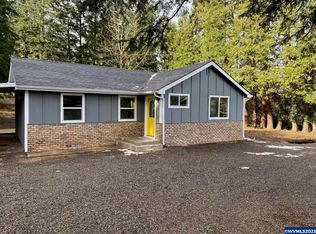Sold for $798,900
Listed by:
DEBRA SUSEE-VENTURA Agent:503-884-1985,
Re/Max Integrity - Salem
Bought with: Blum Real Estate
$798,900
7074 Liberty Rd S, Salem, OR 97306
3beds
2,169sqft
Single Family Residence
Built in 2016
0.91 Acres Lot
$800,500 Zestimate®
$368/sqft
$2,917 Estimated rent
Home value
$800,500
$736,000 - $865,000
$2,917/mo
Zestimate® history
Loading...
Owner options
Explore your selling options
What's special
Your own private retreat on almost an acre! Beautiful home with open floor plan & Acacia wood floors throughout. Gourmet kitchen with quartz, SS appliances, including 5 burner gas range w/ convection & dbl ovens, walk-in pantry & eating bar. 3 bdrms + den/office. Primary suite has lg soaking tub, walk-in shower & walk-in closet. Nice setting with pool & entertainment area. 4 car tandem garage with large storage area; could be made into a workout rm, workshop, etc. Complete RV hook-up. Room to build a shop!
Zillow last checked: 8 hours ago
Listing updated: November 18, 2025 at 02:29pm
Listed by:
DEBRA SUSEE-VENTURA Agent:503-884-1985,
Re/Max Integrity - Salem
Bought with:
GLADYS BLUM
Blum Real Estate
Source: WVMLS,MLS#: 829063
Facts & features
Interior
Bedrooms & bathrooms
- Bedrooms: 3
- Bathrooms: 3
- Full bathrooms: 2
- 1/2 bathrooms: 1
Primary bedroom
- Level: Main
Bedroom 2
- Level: Main
Bedroom 3
- Level: Main
Dining room
- Features: Area (Combination)
- Level: Main
Kitchen
- Level: Main
Living room
- Level: Main
Heating
- Forced Air, Natural Gas
Cooling
- Central Air
Appliances
- Included: Dishwasher, Disposal, Convection Oven, Gas Range, Microwave, Range Included, Gas Water Heater
- Laundry: Main Level
Features
- Den, Smart Home
- Flooring: Carpet, Laminate, Tile, Wood
- Has fireplace: Yes
- Fireplace features: Gas, Living Room
Interior area
- Total structure area: 2,169
- Total interior livable area: 2,169 sqft
Property
Parking
- Parking features: Attached, RV Disposal
- Attached garage spaces: 4
Features
- Levels: One
- Stories: 1
- Patio & porch: Covered Deck, Patio
- Fencing: Fenced
- Has view: Yes
- View description: Territorial
Lot
- Size: 0.91 Acres
- Dimensions: 337.46 x 128.96
- Features: Dimension Above, Landscaped
Details
- Additional structures: Shed(s), RV/Boat Storage
- Parcel number: 561465
- Zoning: AR-2
Construction
Type & style
- Home type: SingleFamily
- Property subtype: Single Family Residence
Materials
- Fiber Cement, Lap Siding
- Foundation: Continuous
- Roof: Composition
Condition
- New construction: No
- Year built: 2016
Utilities & green energy
- Electric: 1/Main
- Sewer: Septic Tank
- Water: Well
Community & neighborhood
Security
- Security features: Security System Owned
Location
- Region: Salem
- Subdivision: Sunnyside Fruit Farms #9
Other
Other facts
- Listing agreement: Exclusive Right To Sell
- Price range: $798.9K - $798.9K
- Listing terms: Cash,Conventional,VA Loan,ODVA
Price history
| Date | Event | Price |
|---|---|---|
| 10/3/2025 | Sold | $798,900$368/sqft |
Source: | ||
| 9/5/2025 | Pending sale | $798,900$368/sqft |
Source: | ||
| 9/5/2025 | Contingent | $798,900$368/sqft |
Source: | ||
| 8/5/2025 | Price change | $798,900-3.7%$368/sqft |
Source: | ||
| 7/8/2025 | Price change | $829,900-2.9%$383/sqft |
Source: | ||
Public tax history
| Year | Property taxes | Tax assessment |
|---|---|---|
| 2025 | $3,732 +3% | $294,000 +3% |
| 2024 | $3,623 +2.5% | $285,440 +6.1% |
| 2023 | $3,536 +2.5% | $269,060 |
Find assessor info on the county website
Neighborhood: 97306
Nearby schools
GreatSchools rating
- 4/10Sumpter Elementary SchoolGrades: K-5Distance: 1.9 mi
- 3/10Crossler Middle SchoolGrades: 6-8Distance: 1.6 mi
- 6/10Sprague High SchoolGrades: 9-12Distance: 2.5 mi
Schools provided by the listing agent
- Elementary: Sumpter
- Middle: Crossler
- High: Sprague
Source: WVMLS. This data may not be complete. We recommend contacting the local school district to confirm school assignments for this home.
Get a cash offer in 3 minutes
Find out how much your home could sell for in as little as 3 minutes with a no-obligation cash offer.
Estimated market value$800,500
Get a cash offer in 3 minutes
Find out how much your home could sell for in as little as 3 minutes with a no-obligation cash offer.
Estimated market value
$800,500

