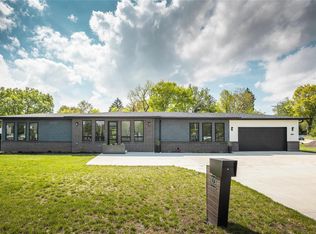Closed
Listing Provided by:
Tara Riggs 618-580-7470,
RE/MAX Alliance,
Julie Fleck 618-972-7975,
RE/MAX Alliance
Bought with: eXp Realty
$456,000
7074 Marine Rd, Edwardsville, IL 62025
3beds
1,950sqft
Single Family Residence
Built in 2021
0.61 Acres Lot
$474,000 Zestimate®
$234/sqft
$2,592 Estimated rent
Home value
$474,000
$422,000 - $531,000
$2,592/mo
Zestimate® history
Loading...
Owner options
Explore your selling options
What's special
Welcome to this stunning, modern retreat in Edwardsville’s sought-after Dunlap Lake area! This 3-bed, 3-bath split ranch offers open, airy living w/ soaring vaulted oak ceilings, exposed beams & floor-to-ceiling windows that flood the space with natural light. The chic, open-concept design features a sleek kitchen w/ quartz counters & custom cabinetry, seamlessly flowing to a spacious covered deck—ideal for relaxed mornings or lively evenings. The luxe primary suite boasts a tiled walk-in shower, organized closet & is a serene sanctuary w/ deck access & tranquil tree-lined views. A 2nd bedroom, full bath & main-floor laundry offer convenience. The walkout lower level boasts a 3rd bedroom, full bath & flexible living space opening to a patio & lush backyard. Just a short walk to the MCT trails, minutes from downtown Edwardsville and 20 minutes to St. Louis, this stylish home blends upscale finishes, peaceful surroundings, and everyday functionality in one perfect package!
Zillow last checked: 8 hours ago
Listing updated: July 03, 2025 at 05:22pm
Listing Provided by:
Tara Riggs 618-580-7470,
RE/MAX Alliance,
Julie Fleck 618-972-7975,
RE/MAX Alliance
Bought with:
Payton Blaylock, 475163463
eXp Realty
Source: MARIS,MLS#: 25033768 Originating MLS: Southwestern Illinois Board of REALTORS
Originating MLS: Southwestern Illinois Board of REALTORS
Facts & features
Interior
Bedrooms & bathrooms
- Bedrooms: 3
- Bathrooms: 3
- Full bathrooms: 3
- Main level bathrooms: 2
- Main level bedrooms: 2
Primary bedroom
- Features: Floor Covering: Luxury Vinyl Plank
- Level: Main
- Area: 144
- Dimensions: 12x12
Bedroom 2
- Features: Floor Covering: Luxury Vinyl Plank
- Level: Main
- Area: 100
- Dimensions: 10x10
Bedroom 3
- Features: Floor Covering: Luxury Vinyl Plank
- Level: Lower
- Area: 121
- Dimensions: 11x11
Primary bathroom
- Features: Floor Covering: Ceramic Tile
- Level: Main
- Area: 140
- Dimensions: 14x10
Bathroom 2
- Features: Floor Covering: Luxury Vinyl Plank
- Level: Main
- Area: 48
- Dimensions: 6x8
Bathroom 3
- Features: Floor Covering: Luxury Vinyl Plank
- Level: Lower
- Area: 40
- Dimensions: 5x8
Breakfast room
- Features: Floor Covering: Luxury Vinyl Plank
- Level: Main
- Area: 72
- Dimensions: 9x8
Family room
- Features: Floor Covering: Luxury Vinyl Plank
- Level: Lower
- Area: 441
- Dimensions: 21x21
Kitchen
- Features: Floor Covering: Luxury Vinyl Plank
- Level: Main
- Area: 170
- Dimensions: 17x10
Laundry
- Features: Floor Covering: Luxury Vinyl Tile
- Level: Main
- Area: 30
- Dimensions: 6x5
Living room
- Features: Floor Covering: Luxury Vinyl Plank
- Level: Main
- Area: 221
- Dimensions: 17x13
Mud room
- Features: Floor Covering: Luxury Vinyl Plank
- Level: Main
- Area: 15
- Dimensions: 3x5
Heating
- Natural Gas
Cooling
- Ceiling Fan(s), Electric
Appliances
- Included: Dishwasher, Built-In Range, Gas Range, Refrigerator, Electric Water Heater
- Laundry: Inside, Laundry Room, Main Level
Features
- Breakfast Bar, Breakfast Room, Ceiling Fan(s), Granite Counters, Kitchen Island, Kitchen/Dining Room Combo, Open Floorplan, Pantry, Vaulted Ceiling(s)
- Flooring: Ceramic Tile, Vinyl
- Basement: Finished,Full,Sleeping Area,Walk-Out Access
- Has fireplace: No
Interior area
- Total structure area: 1,950
- Total interior livable area: 1,950 sqft
- Finished area above ground: 1,200
- Finished area below ground: 750
Property
Parking
- Total spaces: 2
- Parking features: Attached, Driveway, Garage Door Opener
- Attached garage spaces: 2
- Has uncovered spaces: Yes
Features
- Levels: One
- Patio & porch: Composite, Covered, Patio, Rear Porch
- Exterior features: Dock
- Fencing: None
Lot
- Size: 0.61 Acres
- Dimensions: 150 x 176
- Features: Back Yard, Cleared, Landscaped, Sloped
Details
- Parcel number: 142151204401010.001
- Special conditions: Standard
Construction
Type & style
- Home type: SingleFamily
- Architectural style: Modern
- Property subtype: Single Family Residence
Materials
- Lap Siding, Steel Siding
Condition
- New construction: No
- Year built: 2021
Utilities & green energy
- Sewer: Public Sewer
- Water: Public
Community & neighborhood
Location
- Region: Edwardsville
- Subdivision: Dunlap Lake
HOA & financial
HOA
- Has HOA: Yes
- HOA fee: $1,200 annually
- Amenities included: Lake
- Services included: Other
- Association name: Dunlap
Other
Other facts
- Listing terms: Cash,Conventional,FHA
- Ownership: Private
Price history
| Date | Event | Price |
|---|---|---|
| 7/3/2025 | Sold | $456,000+1.3%$234/sqft |
Source: | ||
| 5/29/2025 | Pending sale | $450,000$231/sqft |
Source: | ||
| 5/27/2025 | Listed for sale | $450,000-2.8%$231/sqft |
Source: | ||
| 4/2/2024 | Listing removed | $463,000$237/sqft |
Source: BHHS broker feed #23020631 Report a problem | ||
| 11/10/2023 | Price change | $463,000-2.1%$237/sqft |
Source: | ||
Public tax history
Tax history is unavailable.
Neighborhood: 62025
Nearby schools
GreatSchools rating
- NALeclaire Elementary SchoolGrades: PK-2Distance: 1 mi
- 4/10Liberty Middle SchoolGrades: 6-8Distance: 2 mi
- 8/10Edwardsville High SchoolGrades: 9-12Distance: 2.7 mi
Schools provided by the listing agent
- Elementary: Edwardsville Dist 7
- Middle: Edwardsville Dist 7
- High: Edwardsville
Source: MARIS. This data may not be complete. We recommend contacting the local school district to confirm school assignments for this home.

Get pre-qualified for a loan
At Zillow Home Loans, we can pre-qualify you in as little as 5 minutes with no impact to your credit score.An equal housing lender. NMLS #10287.
Sell for more on Zillow
Get a free Zillow Showcase℠ listing and you could sell for .
$474,000
2% more+ $9,480
With Zillow Showcase(estimated)
$483,480