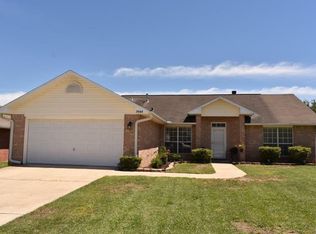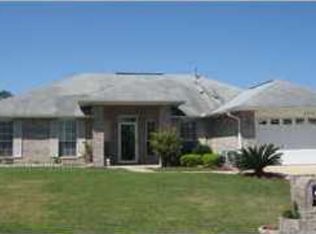Sold for $290,000
$290,000
7074 Raburn Rd, Pensacola, FL 32526
4beds
1,924sqft
Single Family Residence
Built in 1999
10,811.59 Square Feet Lot
$288,700 Zestimate®
$151/sqft
$2,115 Estimated rent
Home value
$288,700
$257,000 - $326,000
$2,115/mo
Zestimate® history
Loading...
Owner options
Explore your selling options
What's special
Welcome to your dream home! This stunning 4-bedroom, 2-bath residence is perfectly situated on a desirable corner lot, offering both space and charm. As you step inside, you’re greeted by a spacious living room featuring beautiful hardwood floors, soaring cathedral ceilings, and a cozy gas fireplace—ideal for gathering with family and friends. The formal dining room boasts built-in shelving, perfect for displaying your favorite decor or family photos. The heart of the home, the kitchen, shines with tile flooring, elegant Corian countertops, and stainless steel appliances. It seamlessly opens to a bright breakfast nook, where double windows invite natural light and provide serene views of the backyard. Enjoy the privacy of a split bedroom floor plan. The primary suite is a true retreat, with a generous bedroom adorned with hardwood floors. The luxurious primary bath offers double vanities, granite counters, a relaxing garden tub, a separate tiled walk-in shower, a spacious walk-in closet, and a private water closet. The additional bedrooms are well-sized, featuring ample closet space, and share a full bath with a convenient tub/shower combo. Step outside to the screened porch that leads to a large deck, perfect for entertaining or unwinding in your privacy-fenced backyard, which is maintained by an efficient sprinkler system. With plantation shutters throughout and a whole-house water treatment system, this home blends comfort and convenience in a tranquil setting. Don’t miss out on this exceptional opportunity!
Zillow last checked: 8 hours ago
Listing updated: November 15, 2024 at 10:22am
Listed by:
Preston Murphy 850-380-0571,
KELLER WILLIAMS REALTY GULF COAST
Bought with:
Edward Grayson
Levin Rinke Realty
Source: PAR,MLS#: 652977
Facts & features
Interior
Bedrooms & bathrooms
- Bedrooms: 4
- Bathrooms: 2
- Full bathrooms: 2
Primary bedroom
- Level: First
- Area: 222.26
- Dimensions: 14.42 x 15.42
Bedroom
- Level: First
- Area: 128.44
- Dimensions: 11.42 x 11.25
Bedroom 1
- Level: First
- Area: 125
- Dimensions: 10.42 x 12
Bedroom 2
- Level: First
- Area: 124.69
- Dimensions: 11.08 x 11.25
Primary bathroom
- Level: First
- Area: 95.38
- Dimensions: 9.08 x 10.5
Bathroom
- Level: First
- Area: 38.51
- Dimensions: 7.83 x 4.92
Dining room
- Level: First
- Area: 109.86
- Dimensions: 9.42 x 11.67
Kitchen
- Level: First
- Area: 115.45
- Dimensions: 11.08 x 10.42
Living room
- Level: First
- Area: 293.36
- Dimensions: 14.92 x 19.67
Heating
- Natural Gas
Cooling
- Central Air, Ceiling Fan(s)
Appliances
- Included: Gas Water Heater, Built In Microwave, Dishwasher, Disposal, Self Cleaning Oven
- Laundry: Inside, W/D Hookups, Laundry Room
Features
- Storage, Bar, Bookcases, Cathedral Ceiling(s), Ceiling Fan(s), Crown Molding, High Ceilings, High Speed Internet, Recessed Lighting, Walk-In Closet(s)
- Flooring: Hardwood, Tile, Carpet
- Windows: Double Pane Windows, Blinds, Plantation Shutters
- Has basement: No
- Has fireplace: Yes
Interior area
- Total structure area: 1,924
- Total interior livable area: 1,924 sqft
Property
Parking
- Total spaces: 2
- Parking features: 2 Car Garage, Front Entrance, Garage Door Opener
- Garage spaces: 2
Features
- Levels: One
- Stories: 1
- Patio & porch: Deck
- Exterior features: Rain Gutters
- Pool features: None
- Fencing: Back Yard,Privacy
Lot
- Size: 10,811 sqft
- Features: Central Access, Corner Lot, Sprinkler
Details
- Parcel number: 231s314000120002
- Zoning description: County,Res Single
Construction
Type & style
- Home type: SingleFamily
- Architectural style: Traditional
- Property subtype: Single Family Residence
Materials
- Frame
- Foundation: Slab
- Roof: Shingle,Hip
Condition
- Resale
- New construction: No
- Year built: 1999
Utilities & green energy
- Electric: Circuit Breakers, Copper Wiring
- Sewer: Public Sewer
- Water: Public
- Utilities for property: Cable Available, Underground Utilities
Green energy
- Energy efficient items: Insulation, Insulated Walls, Ridge Vent
Community & neighborhood
Security
- Security features: Smoke Detector(s)
Location
- Region: Pensacola
- Subdivision: Crystal Creek
HOA & financial
HOA
- Has HOA: Yes
- HOA fee: $220 annually
- Services included: Management
Other
Other facts
- Price range: $290K - $290K
- Road surface type: Paved
Price history
| Date | Event | Price |
|---|---|---|
| 11/15/2024 | Pending sale | $299,000+3.1%$155/sqft |
Source: | ||
| 11/14/2024 | Sold | $290,000-3%$151/sqft |
Source: | ||
| 10/14/2024 | Contingent | $299,000$155/sqft |
Source: | ||
| 10/8/2024 | Listed for sale | $299,000+76%$155/sqft |
Source: | ||
| 11/27/2013 | Sold | $169,900$88/sqft |
Source: | ||
Public tax history
| Year | Property taxes | Tax assessment |
|---|---|---|
| 2024 | $1,580 +1.1% | $286,441 +3.7% |
| 2023 | $1,562 +2.7% | $276,160 +18.4% |
| 2022 | $1,521 +0.4% | $233,298 +22.8% |
Find assessor info on the county website
Neighborhood: 32526
Nearby schools
GreatSchools rating
- 6/10Beulah Elementary SchoolGrades: K-5Distance: 2.4 mi
- 4/10Beulah Middle SchoolGrades: 6-8Distance: 4.9 mi
- 2/10Pine Forest High SchoolGrades: 9-12Distance: 1.5 mi
Schools provided by the listing agent
- Elementary: Beulah
- Middle: BEULAH
- High: Pine Forest
Source: PAR. This data may not be complete. We recommend contacting the local school district to confirm school assignments for this home.
Get pre-qualified for a loan
At Zillow Home Loans, we can pre-qualify you in as little as 5 minutes with no impact to your credit score.An equal housing lender. NMLS #10287.
Sell with ease on Zillow
Get a Zillow Showcase℠ listing at no additional cost and you could sell for —faster.
$288,700
2% more+$5,774
With Zillow Showcase(estimated)$294,474

