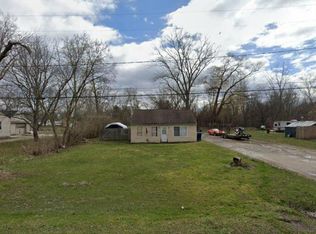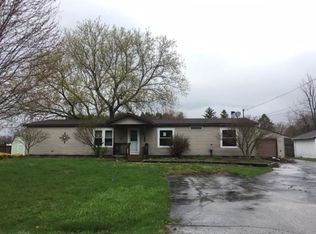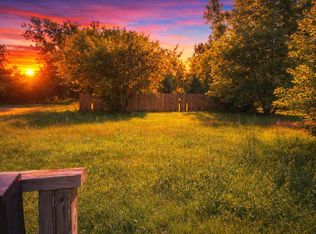Sold for $136,000
$136,000
7075 McCliggott Rd, Saginaw, MI 48609
2beds
963sqft
Single Family Residence
Built in 1953
0.44 Acres Lot
$152,000 Zestimate®
$141/sqft
$1,096 Estimated rent
Home value
$152,000
Estimated sales range
Not available
$1,096/mo
Zestimate® history
Loading...
Owner options
Explore your selling options
What's special
Fully Renovated Beauty in Thomas Township! This charming two-bedroom home sits on nearly half an acre. Thoughtfully updated from top to bottom. This home offers a bright open floorplan with brand new finishes throughout. The kitchen has lots of storage with all new cabinets and new appliances that are included in the sale. (Refrigerator, Stove/Oven, Dishwasher, Washer and Dryer) Main floor laundry is located in the mud room off the attached garage which also includes a brand new furnace and on-demand tankless water heater each with a 10-year warranty through Valley Heating and Cooling. New Central A/C also with 10-year warranty. Other updates include all new electrical wiring and panel, all new pex plumbing, New Vinyl Windows, garage door and opener, and gutters all around. Under the house is new weep tile, pea gravel, and vapor barrier along with a new sump pump. This home has been completely gone through. There is nothing to do but move in.
Zillow last checked: 8 hours ago
Listing updated: November 25, 2024 at 11:42am
Listed by:
The Real Estate Specialists 989-450-6980,
Berkshire Hathaway HomeServices, Bay City
Bought with:
Jill Neperud Creegan, 6501399323
Century 21 Signature Realty
Source: MiRealSource,MLS#: 50158275 Originating MLS: Bay County REALTOR Association
Originating MLS: Bay County REALTOR Association
Facts & features
Interior
Bedrooms & bathrooms
- Bedrooms: 2
- Bathrooms: 1
- Full bathrooms: 1
- Main level bathrooms: 1
- Main level bedrooms: 2
Bedroom 1
- Features: Laminate
- Level: Main
- Area: 132
- Dimensions: 12 x 11
Bedroom 2
- Features: Laminate
- Level: Main
- Area: 110
- Dimensions: 11 x 10
Bathroom 1
- Features: Ceramic
- Level: Main
- Area: 49
- Dimensions: 7 x 7
Dining room
- Features: Laminate
- Level: Main
- Area: 99
- Dimensions: 11 x 9
Kitchen
- Features: Ceramic
- Level: Main
- Area: 165
- Dimensions: 15 x 11
Living room
- Features: Laminate
- Level: Main
- Area: 176
- Dimensions: 16 x 11
Heating
- Forced Air, Natural Gas
Cooling
- Central Air
Appliances
- Included: Tankless Water Heater
- Laundry: Main Level
Features
- Flooring: Laminate, Ceramic Tile
- Basement: Crawl Space
- Has fireplace: No
Interior area
- Total structure area: 963
- Total interior livable area: 963 sqft
- Finished area above ground: 963
- Finished area below ground: 0
Property
Parking
- Total spaces: 1
- Parking features: Garage, Driveway, Attached, Garage Door Opener
- Attached garage spaces: 1
Features
- Levels: One
- Stories: 1
- Frontage type: Road
- Frontage length: 102
Lot
- Size: 0.44 Acres
- Dimensions: 102 x 187
Details
- Parcel number: 28123251056000
- Special conditions: Private
Construction
Type & style
- Home type: SingleFamily
- Architectural style: Ranch
- Property subtype: Single Family Residence
Materials
- Vinyl Siding, Vinyl Trim
Condition
- New construction: No
- Year built: 1953
Utilities & green energy
- Sewer: Public Sanitary
- Water: Public
Community & neighborhood
Location
- Region: Saginaw
- Subdivision: None
Other
Other facts
- Listing agreement: Exclusive Right To Sell
- Listing terms: Cash,Conventional,FHA,VA Loan
Price history
| Date | Event | Price |
|---|---|---|
| 11/25/2024 | Sold | $136,000+4.7%$141/sqft |
Source: | ||
| 10/28/2024 | Pending sale | $129,900$135/sqft |
Source: | ||
| 10/22/2024 | Contingent | $129,900$135/sqft |
Source: | ||
| 10/14/2024 | Listed for sale | $129,900+664.1%$135/sqft |
Source: | ||
| 3/18/2022 | Sold | $17,000-14.6%$18/sqft |
Source: | ||
Public tax history
| Year | Property taxes | Tax assessment |
|---|---|---|
| 2024 | $542 | $10,400 +3% |
| 2023 | -- | $10,100 -67.7% |
| 2022 | -- | $31,300 +7.2% |
Find assessor info on the county website
Neighborhood: 48609
Nearby schools
GreatSchools rating
- NAShields Elementary SchoolGrades: PK-5Distance: 0.8 mi
- 7/10Swan Valley Middle SchoolGrades: 6-8Distance: 1.6 mi
- 9/10Swan Valley High SchoolGrades: PK,9-12Distance: 1.4 mi
Schools provided by the listing agent
- High: Swan Valley High School
- District: Swan Valley School District
Source: MiRealSource. This data may not be complete. We recommend contacting the local school district to confirm school assignments for this home.
Get pre-qualified for a loan
At Zillow Home Loans, we can pre-qualify you in as little as 5 minutes with no impact to your credit score.An equal housing lender. NMLS #10287.
Sell with ease on Zillow
Get a Zillow Showcase℠ listing at no additional cost and you could sell for —faster.
$152,000
2% more+$3,040
With Zillow Showcase(estimated)$155,040


