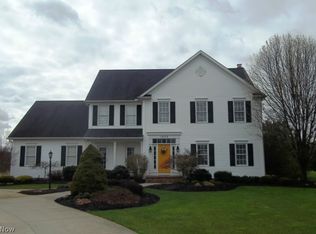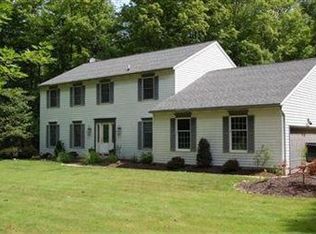Sold for $480,000
$480,000
7075 Valley View Rd, Hudson, OH 44236
4beds
3,315sqft
Single Family Residence
Built in 1976
2.15 Acres Lot
$513,500 Zestimate®
$145/sqft
$3,757 Estimated rent
Home value
$513,500
$457,000 - $575,000
$3,757/mo
Zestimate® history
Loading...
Owner options
Explore your selling options
What's special
Situated 2+ acre lot in Hudson! With updates and some TLC, this stately Colonial will be your perfect home. With a large deck, 2 gazebos, and an enclosed Jacuzzi, this backyard will surely satisfy all your entertaining needs. This home even boasts an extra-large 425 X 288 Outbuilding perfect for a wood shop or mechanic’s dream. As you enter the home, you will be welcomed by the beautiful winding staircase. The first level consists of an open kitchen with stainless-steel appliances, as well as a dining room, living room, and full guest bath. In addition, the magnificent 1st-floor Master Bedroom boasts its own fireplace and large walk-in closet! Upstairs hosts 3 bedrooms, one also with its own private bath. Still wanting more space for gatherings? Then make your way down to the large, finished basement that can be used as a man cave, play room or theater room, as desired. In addition to a newer roof, this home offers an oversized 2-car attached! A few personal touches would customize this home, making it the perfect one for you! Schedule a private showing and don't miss out on the opportunity to make this wonderful home yours!
Zillow last checked: 8 hours ago
Listing updated: October 18, 2024 at 09:30am
Listed by:
Kim Savelieff kimsavelieff@howardhanna.com330-808-1704,
Howard Hanna
Bought with:
Gilda Moreno, 2021008136
Howard Hanna
Source: MLS Now,MLS#: 5048339Originating MLS: Akron Cleveland Association of REALTORS
Facts & features
Interior
Bedrooms & bathrooms
- Bedrooms: 4
- Bathrooms: 4
- Full bathrooms: 4
- Main level bathrooms: 2
- Main level bedrooms: 1
Primary bedroom
- Description: Flooring: Hardwood
- Level: First
- Dimensions: 21 x 13
Bedroom
- Description: Flooring: Hardwood
- Level: Second
- Dimensions: 12 x 10
Bedroom
- Description: Flooring: Hardwood
- Level: Second
- Dimensions: 12 x 10
Bedroom
- Description: Flooring: Hardwood
- Level: Second
- Dimensions: 12 x 16
Primary bathroom
- Description: Flooring: Tile
- Level: First
- Dimensions: 21 x 21
Bathroom
- Description: Flooring: Tile
- Level: Second
- Dimensions: 7 x 9
Bathroom
- Level: First
- Dimensions: 8 x 5
Bathroom
- Level: Second
Other
- Description: Flooring: Tile
- Level: Second
- Dimensions: 7 x 8
Dining room
- Description: Flooring: Hardwood
- Level: First
- Dimensions: 12 x 12
Entry foyer
- Description: Flooring: Marble
- Level: First
- Dimensions: 10 x 11
Family room
- Description: Flooring: Hardwood
- Level: First
- Dimensions: 25 x 18
Kitchen
- Description: Flooring: Hardwood
- Level: First
- Dimensions: 15 x 11
Laundry
- Level: First
Living room
- Description: Flooring: Hardwood
- Level: First
- Dimensions: 12 x 18
Recreation
- Level: Lower
Heating
- Hot Water, Steam
Cooling
- Other, Window Unit(s)
Appliances
- Included: Dryer, Dishwasher, Disposal, Microwave, Range, Refrigerator, Washer
- Laundry: Main Level
Features
- Basement: Partially Finished
- Number of fireplaces: 2
- Fireplace features: Family Room, Primary Bedroom
Interior area
- Total structure area: 3,315
- Total interior livable area: 3,315 sqft
- Finished area above ground: 2,822
- Finished area below ground: 493
Property
Parking
- Parking features: Garage
- Garage spaces: 4
Features
- Levels: Two
- Stories: 2
- Patio & porch: Deck
- Has spa: Yes
- Spa features: Hot Tub
Lot
- Size: 2.15 Acres
Details
- Additional structures: Garage(s), Gazebo
- Parcel number: 3000958
Construction
Type & style
- Home type: SingleFamily
- Architectural style: Colonial
- Property subtype: Single Family Residence
Materials
- Aluminum Siding, Vinyl Siding
- Roof: Asphalt,Fiberglass
Condition
- Year built: 1976
Utilities & green energy
- Sewer: Septic Tank
- Water: Well
Community & neighborhood
Location
- Region: Hudson
- Subdivision: Hudson
Other
Other facts
- Listing agreement: Exclusive Right To Sell
Price history
| Date | Event | Price |
|---|---|---|
| 10/17/2024 | Sold | $480,000-1%$145/sqft |
Source: Public Record Report a problem | ||
| 9/16/2024 | Pending sale | $485,000$146/sqft |
Source: MLS Now #5048339 Report a problem | ||
| 9/6/2024 | Price change | $485,000-3%$146/sqft |
Source: MLS Now #5048339 Report a problem | ||
| 7/16/2024 | Price change | $500,000-4.8%$151/sqft |
Source: MLS Now #5048339 Report a problem | ||
| 6/21/2024 | Listed for sale | $525,000+18.4%$158/sqft |
Source: MLS Now #5048339 Report a problem | ||
Public tax history
| Year | Property taxes | Tax assessment |
|---|---|---|
| 2024 | $8,637 +22.3% | $138,980 |
| 2023 | $7,060 -5.4% | $138,980 +14.9% |
| 2022 | $7,461 +8.8% | $120,950 |
Find assessor info on the county website
Neighborhood: 44236
Nearby schools
GreatSchools rating
- NAMcDowell Early Learning SchoolGrades: PK-KDistance: 1.3 mi
- 8/10Hudson Middle SchoolGrades: 6-8Distance: 1.1 mi
- 10/10Hudson High SchoolGrades: 9-12Distance: 1.7 mi
Schools provided by the listing agent
- District: Hudson CSD - 7708
Source: MLS Now. This data may not be complete. We recommend contacting the local school district to confirm school assignments for this home.
Get a cash offer in 3 minutes
Find out how much your home could sell for in as little as 3 minutes with a no-obligation cash offer.
Estimated market value$513,500
Get a cash offer in 3 minutes
Find out how much your home could sell for in as little as 3 minutes with a no-obligation cash offer.
Estimated market value
$513,500

