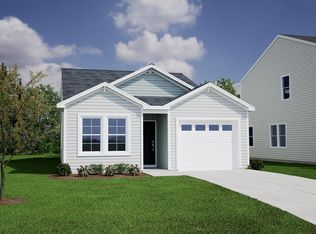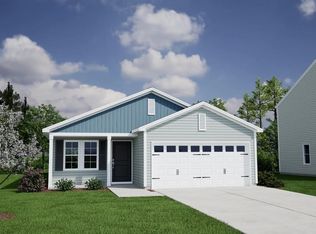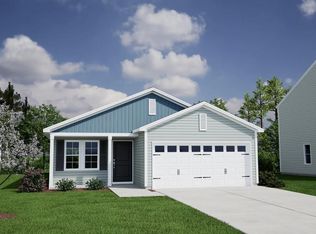Sold-in house
$228,000
7075 Wingate Dr, Inman, SC 29349
3beds
1,148sqft
Single Family Residence
Built in 2024
5,662.8 Square Feet Lot
$235,900 Zestimate®
$199/sqft
$1,686 Estimated rent
Home value
$235,900
$217,000 - $255,000
$1,686/mo
Zestimate® history
Loading...
Owner options
Explore your selling options
What's special
This one-story plan featuring three bedrooms and two bathrooms. Upon entry, you will notice the 9ft ceiling to give that welcoming feeling. Next will be two bedrooms and a shared bathroom. The family room comes with a boxed ceiling that flows seamlessly into the eat-in and kitchen. A nice patio is out back from your outdoor enjoyment. The primary suite is located off the kitchen in the back of the home and has a private bathroom and walk-in closet. A one-car garage provides extra space for storage. This home has so much - come see it today in Wingate!
Zillow last checked: 8 hours ago
Listing updated: April 17, 2025 at 06:01pm
Listed by:
Tim Keaton 864-313-9623,
Mungo Homes Properties LLC Greenville,
Nicholas Johnson 803-445-3366,
Mungo Homes Properties LLC Greenville
Bought with:
Tim Keaton, SC
Mungo Homes Properties LLC Greenville
Source: SAR,MLS#: 317893
Facts & features
Interior
Bedrooms & bathrooms
- Bedrooms: 3
- Bathrooms: 2
- Full bathrooms: 2
- Main level bathrooms: 2
- Main level bedrooms: 3
Primary bedroom
- Level: First
- Area: 130
- Dimensions: 13x10
Bedroom 2
- Level: First
- Area: 100
- Dimensions: 10x10
Bedroom 3
- Level: First
- Area: 100
- Dimensions: 10x10
Dining room
- Level: First
- Area: 88
- Dimensions: 11x8
Kitchen
- Level: First
- Area: 72
- Dimensions: 9x8
Laundry
- Level: First
- Area: 24
- Dimensions: 6x4
Living room
- Level: First
- Area: 180
- Dimensions: 15x12
Patio
- Level: First
- Area: 120
- Dimensions: 12x10
Heating
- Forced Air, Gas - Natural
Cooling
- Central Air, Electricity
Appliances
- Included: Dishwasher, Gas Cooktop, Electric Oven, Microwave, Gas, Tankless Water Heater
- Laundry: 1st Floor, Laundry Closet, Electric Dryer Hookup
Features
- Ceiling - Smooth, Solid Surface Counters, Open Floorplan, Split Bedroom Plan, Pantry
- Flooring: Carpet, Luxury Vinyl
- Windows: Insulated Windows, Tilt-Out
- Has basement: No
- Has fireplace: No
Interior area
- Total interior livable area: 1,148 sqft
- Finished area above ground: 1,148
- Finished area below ground: 0
Property
Parking
- Total spaces: 1
- Parking features: Attached, Garage, Secured, Driveway, Attached Garage
- Attached garage spaces: 1
- Has uncovered spaces: Yes
Features
- Levels: One
- Patio & porch: Patio, Porch
Lot
- Size: 5,662 sqft
- Dimensions: .13
Details
- Parcel number: 2360008739
Construction
Type & style
- Home type: SingleFamily
- Architectural style: Craftsman
- Property subtype: Single Family Residence
Materials
- Vinyl Siding
- Foundation: Slab
- Roof: Composition
Condition
- New construction: Yes
- Year built: 2024
Details
- Builder name: Mungo Homes
Utilities & green energy
- Electric: Duke
- Gas: Piedmont
- Sewer: Public Sewer
- Water: Public, Sptbg
Community & neighborhood
Security
- Security features: Smoke Detector(s)
Community
- Community features: Common Areas, Street Lights
Location
- Region: Inman
- Subdivision: Wingate
HOA & financial
HOA
- Has HOA: Yes
- HOA fee: $300 annually
- Amenities included: Street Lights
- Services included: Common Area
Price history
| Date | Event | Price |
|---|---|---|
| 4/14/2025 | Sold | $228,000-2.1%$199/sqft |
Source: | ||
| 2/6/2025 | Pending sale | $233,000$203/sqft |
Source: | ||
| 1/16/2025 | Price change | $233,000-2.5%$203/sqft |
Source: | ||
| 12/11/2024 | Price change | $239,000-2%$208/sqft |
Source: | ||
| 12/6/2024 | Listed for sale | $244,000$213/sqft |
Source: | ||
Public tax history
| Year | Property taxes | Tax assessment |
|---|---|---|
| 2025 | -- | $798 |
| 2024 | $282 +0.3% | $798 |
| 2023 | $281 | $798 |
Find assessor info on the county website
Neighborhood: 29349
Nearby schools
GreatSchools rating
- 9/10Sugar Ridge ElementaryGrades: PK-5Distance: 1.2 mi
- 7/10Boiling Springs Middle SchoolGrades: 6-8Distance: 0.3 mi
- 7/10Boiling Springs High SchoolGrades: 9-12Distance: 2.5 mi
Schools provided by the listing agent
- Elementary: 2-Sugar Ridge
- Middle: 2-Boiling Springs
- High: 2-Boiling Springs
Source: SAR. This data may not be complete. We recommend contacting the local school district to confirm school assignments for this home.
Get a cash offer in 3 minutes
Find out how much your home could sell for in as little as 3 minutes with a no-obligation cash offer.
Estimated market value$235,900
Get a cash offer in 3 minutes
Find out how much your home could sell for in as little as 3 minutes with a no-obligation cash offer.
Estimated market value
$235,900


